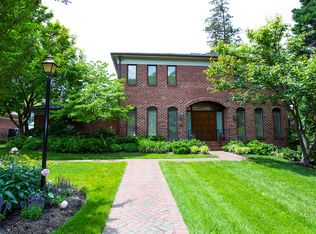Spacious and updated 4br/2.55ba colonial with awesome floor plan and wonderful light! Formal living & dining rooms, updated tblspc chefs kitchen, wonderful cozy family room leads to custom deck & screened porch, sumptuous master suite, large lower level family room w/frplc, and great storage. 2 car garage! Landscaping & yard maintenance included. Walk to Connecticut ave & metro/ shops
This property is off market, which means it's not currently listed for sale or rent on Zillow. This may be different from what's available on other websites or public sources.

