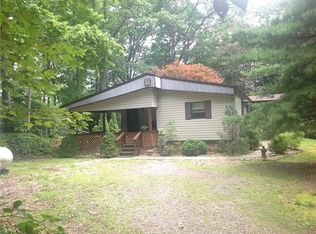Sold for $199,900
$199,900
3239 Chestnut Ridge Rd, Penn Run, PA 15765
3beds
1,955sqft
Manufactured Home, Single Family Residence
Built in 1987
0.83 Acres Lot
$186,700 Zestimate®
$102/sqft
$1,039 Estimated rent
Home value
$186,700
$157,000 - $213,000
$1,039/mo
Zestimate® history
Loading...
Owner options
Explore your selling options
What's special
Experience the beauty of nature at this 3 bedroom, 2 bath home. An open floor plan featuring a large living area with a wood fireplace, open kitchen and dining area, as well as a sunroom with floor-to-ceiling windows, will impress the minute you enter the home. The master suite with an extensive walk-in closet provides ample storage and a private retreat for relaxation. The additional two bedrooms and bath offer comfortable accommodation for family or guests. For car enthusiasts or those in need of extra storage, the property includes a detached 4-car heated garage. This garage is also plumbed with water, making it a versatile space for various needs. The home is set in a serene, park-like setting, perfect for outdoor enthusiasts. Enjoy evenings by the firepit or relax under the pergola, surrounded by the tranquility of nature. This outdoor space is ideal for hosting gatherings or simply unwinding after a long day. Embrace the blend of comfort and natural beauty in this dream home.
Zillow last checked: 8 hours ago
Listing updated: February 26, 2025 at 08:24am
Listed by:
Elizabeth Hutton 724-403-7000,
EXP REALTY LLC
Bought with:
Anna Clark, RS330080
BERKSHIRE HATHAWAY THE PREFERRED REALTY
Source: WPMLS,MLS#: 1682475 Originating MLS: West Penn Multi-List
Originating MLS: West Penn Multi-List
Facts & features
Interior
Bedrooms & bathrooms
- Bedrooms: 3
- Bathrooms: 2
- Full bathrooms: 2
Primary bedroom
- Level: Main
- Dimensions: 12x14
Bedroom 2
- Level: Main
- Dimensions: 9x12
Bedroom 3
- Level: Main
- Dimensions: 10x12
Bonus room
- Level: Main
- Dimensions: 12x15
Dining room
- Level: Main
- Dimensions: 12x12
Kitchen
- Level: Main
- Dimensions: 13x12
Living room
- Level: Main
- Dimensions: 16x22
Heating
- Forced Air, Propane
Cooling
- Central Air
Appliances
- Included: Some Electric Appliances, Cooktop, Dryer, Refrigerator, Washer
Features
- Pantry
- Flooring: Vinyl, Carpet
- Has basement: No
- Number of fireplaces: 1
- Fireplace features: Wood Burning
Interior area
- Total structure area: 1,955
- Total interior livable area: 1,955 sqft
Property
Parking
- Total spaces: 4
- Parking features: Detached, Garage, Garage Door Opener
- Has garage: Yes
Features
- Levels: One
- Stories: 1
- Pool features: None
Lot
- Size: 0.83 Acres
- Dimensions: 173 x 209
Details
- Parcel number: 1303611001000
Construction
Type & style
- Home type: MobileManufactured
- Architectural style: Ranch
- Property subtype: Manufactured Home, Single Family Residence
Materials
- Frame
- Roof: Asphalt
Condition
- Resale
- Year built: 1987
Utilities & green energy
- Sewer: Septic Tank
- Water: Well
Community & neighborhood
Security
- Security features: Security System
Location
- Region: Penn Run
Price history
| Date | Event | Price |
|---|---|---|
| 2/26/2025 | Sold | $199,900+0.5%$102/sqft |
Source: | ||
| 2/13/2025 | Pending sale | $199,000$102/sqft |
Source: | ||
| 1/20/2025 | Contingent | $199,000$102/sqft |
Source: | ||
| 12/10/2024 | Listed for sale | $199,000$102/sqft |
Source: | ||
Public tax history
| Year | Property taxes | Tax assessment |
|---|---|---|
| 2025 | $2,580 +1.9% | $117,200 |
| 2024 | $2,533 +3.8% | $117,200 |
| 2023 | $2,439 +3.2% | $117,200 |
Find assessor info on the county website
Neighborhood: 15765
Nearby schools
GreatSchools rating
- 7/10Penns Manor Area El SchoolGrades: PK-5Distance: 4.7 mi
- 6/10Penns Manor Area Junior-Senior High SchoolGrades: 6-12Distance: 4.7 mi
Schools provided by the listing agent
- District: Penns Manor Area
Source: WPMLS. This data may not be complete. We recommend contacting the local school district to confirm school assignments for this home.
