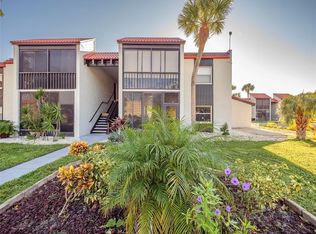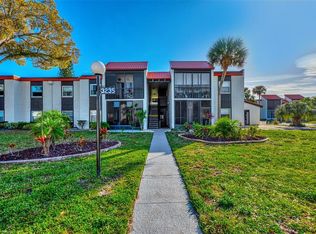Sold for $165,000
$165,000
3239 Beneva Rd Unit 202, Sarasota, FL 34232
1beds
714sqft
Condominium
Built in 1978
-- sqft lot
$152,100 Zestimate®
$231/sqft
$1,738 Estimated rent
Home value
$152,100
$137,000 - $169,000
$1,738/mo
Zestimate® history
Loading...
Owner options
Explore your selling options
What's special
Discover the Perfect Sarasota Retreat: Experience the ultimate in comfort & style in this fully remodeled, unfurnished one-bedroom condominium, ideally located in Village Brooke. Just minutes from all the attractions that make Sarasota a top destination, this special unit features a west-facing balcony perfect for enjoying Sarasota's stunning sunsets. Key Features and Upgrades: - Modern Kitchen: The 2021 renovation includes a sleek, modern kitchen with white cabinets, granite countertops, a tile backsplash, and stainless steel appliances. The dining counter, reconfigured to match the kitchen counter height, creates an open, airy living space. Luxurious Bathroom: The updated bathroom boasts tile floors & walls in harmonious hues, an eye-catching azure glass-vessel sink, and a walk-in shower with a built-in bench and glass enclosure for a bright, spacious feel. - High-Quality Finishes: Enjoy new luxury vinyl plank flooring throughout, fresh paint, updated electrical outlets and switches, and the removal of popcorn ceilings for a clean, modern aesthetic.
Zillow last checked: 8 hours ago
Listing updated: February 14, 2025 at 11:10am
Listing Provided by:
Susan Keal 941-320-1689,
MICHAEL SAUNDERS & COMPANY 941-349-3444
Bought with:
Andrew Adelhoch, 3530203
ERA ADVANTAGE REALTY, INC.
Source: Stellar MLS,MLS#: A4615357 Originating MLS: Sarasota - Manatee
Originating MLS: Sarasota - Manatee

Facts & features
Interior
Bedrooms & bathrooms
- Bedrooms: 1
- Bathrooms: 1
- Full bathrooms: 1
Primary bedroom
- Features: Walk-In Closet(s)
- Level: Second
- Dimensions: 14x12
Balcony porch lanai
- Level: Second
- Dimensions: 6x11
Dining room
- Features: Other
- Level: Second
- Dimensions: 9x8
Kitchen
- Features: Kitchen Island, Stone Counters
- Level: Second
- Dimensions: 7x8
Living room
- Features: Ceiling Fan(s)
- Level: Second
- Dimensions: 19x11
Heating
- Central, Electric
Cooling
- Central Air
Appliances
- Included: Dishwasher, Microwave, Range, Range Hood, Refrigerator
- Laundry: Common Area, Corridor Access, Laundry Room
Features
- Ceiling Fan(s), Kitchen/Family Room Combo, Open Floorplan, PrimaryBedroom Upstairs, Solid Surface Counters, Stone Counters, Thermostat, Walk-In Closet(s)
- Flooring: Luxury Vinyl, Tile, Vinyl
- Doors: Outdoor Grill, Sliding Doors
- Windows: Shutters, Window Treatments
- Has fireplace: No
- Common walls with other units/homes: End Unit
Interior area
- Total structure area: 714
- Total interior livable area: 714 sqft
Property
Features
- Levels: One
- Stories: 1
- Patio & porch: Covered, Porch, Screened
- Exterior features: Balcony, Lighting, Outdoor Grill, Storage, Tennis Court(s)
- Pool features: Child Safety Fence, Deck, Gunite, Heated, In Ground, Lighting, Outside Bath Access
- Has view: Yes
- View description: Garden
Lot
- Features: In County, Landscaped, Level, Near Golf Course, Near Public Transit, Street Dead-End, Above Flood Plain
- Residential vegetation: Mature Landscaping, Oak Trees, Trees/Landscaped
Details
- Additional structures: Shed(s), Tennis Court(s)
- Parcel number: 0061053022
- Zoning: RMF3
- Special conditions: None
Construction
Type & style
- Home type: Condo
- Architectural style: Contemporary,Mediterranean
- Property subtype: Condominium
Materials
- Concrete, Stucco
- Foundation: Slab
- Roof: Concrete,Membrane,Metal
Condition
- Completed
- New construction: No
- Year built: 1978
Utilities & green energy
- Sewer: Public Sewer
- Water: Public
- Utilities for property: BB/HS Internet Available, Cable Available, Electricity Connected, Fire Hydrant, Phone Available, Public, Sewer Connected, Street Lights, Water Connected
Community & neighborhood
Security
- Security features: Smoke Detector(s), Fire Resistant Exterior
Community
- Community features: Clubhouse, Pool
Location
- Region: Sarasota
- Subdivision: VILLAGE BROOKE SEC 2
HOA & financial
HOA
- Has HOA: No
- HOA fee: $437 monthly
- Amenities included: Cable TV, Clubhouse, Laundry, Maintenance, Pickleball Court(s), Pool, Recreation Facilities, Shuffleboard Court, Storage, Tennis Court(s), Vehicle Restrictions
- Services included: Cable TV, Common Area Taxes, Community Pool, Reserve Fund, Fidelity Bond, Insurance, Maintenance Structure, Maintenance Grounds, Maintenance Repairs, Manager, Pest Control, Pool Maintenance, Recreational Facilities, Sewer, Trash, Water
- Association name: Stacey Katz
- Association phone: 941-922-0141
Other fees
- Pet fee: $0 monthly
Other financial information
- Total actual rent: 0
Other
Other facts
- Listing terms: Cash,Conventional,FHA,VA Loan
- Ownership: Condominium
- Road surface type: Paved, Asphalt
Price history
| Date | Event | Price |
|---|---|---|
| 2/14/2025 | Sold | $165,000-5.4%$231/sqft |
Source: | ||
| 1/20/2025 | Pending sale | $174,500$244/sqft |
Source: | ||
| 1/14/2025 | Listed for sale | $174,500$244/sqft |
Source: | ||
| 1/7/2025 | Pending sale | $174,500$244/sqft |
Source: | ||
| 11/26/2024 | Price change | $174,500-8.1%$244/sqft |
Source: | ||
Public tax history
| Year | Property taxes | Tax assessment |
|---|---|---|
| 2025 | -- | $129,800 -11% |
| 2024 | $1,697 -26.4% | $145,900 -11.8% |
| 2023 | $2,307 +17.5% | $165,400 +23.6% |
Find assessor info on the county website
Neighborhood: Sarasota Springs
Nearby schools
GreatSchools rating
- 3/10Wilkinson Elementary SchoolGrades: PK-5Distance: 1 mi
- 6/10Brookside Middle SchoolGrades: 6-8Distance: 1.8 mi
- 5/10Sarasota High SchoolGrades: 9-12Distance: 2.4 mi
Schools provided by the listing agent
- Elementary: Wilkinson Elementary
- Middle: Brookside Middle
- High: Sarasota High
Source: Stellar MLS. This data may not be complete. We recommend contacting the local school district to confirm school assignments for this home.
Get a cash offer in 3 minutes
Find out how much your home could sell for in as little as 3 minutes with a no-obligation cash offer.
Estimated market value$152,100
Get a cash offer in 3 minutes
Find out how much your home could sell for in as little as 3 minutes with a no-obligation cash offer.
Estimated market value
$152,100

