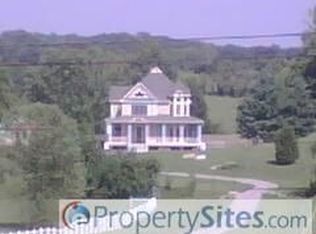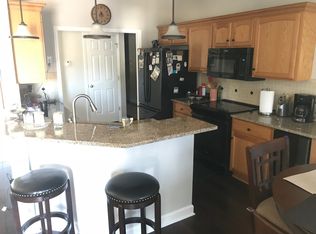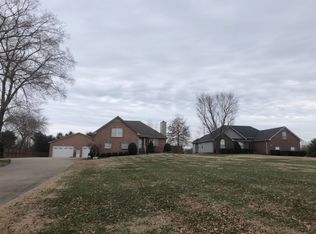Closed
$520,000
3239 Beckwith Rd Lot 8, Mount Juliet, TN 37122
3beds
2,212sqft
Single Family Residence, Residential
Built in 1998
0.83 Acres Lot
$546,300 Zestimate®
$235/sqft
$2,479 Estimated rent
Home value
$546,300
$514,000 - $579,000
$2,479/mo
Zestimate® history
Loading...
Owner options
Explore your selling options
What's special
SELLER IS OFFERING UP TO $11,000 TOWARD CLOSING, POINTS, OR 2-1 BUYDOWN. This home has everything. Man Cave, Bonus Room, Open Floor Plan, outdoor space, storage, all on almost 1 acre. Lots of updates upgrades. This house is a must see! Photos don't do this one any justice. You need to see it to appreciate it. Additionally home is set up for backup generator to run critical backups. Home is also set up to manage camper/RV parking. All additional wiring is ready for you to hook up. 15 minutes to the airport, 30 minutes from downtown.
Zillow last checked: 8 hours ago
Listing updated: August 02, 2023 at 11:02am
Listing Provided by:
Michael Osborne, Broker, CRS, ABR 615-397-5054,
Benchmark Realty, LLC
Bought with:
Colin Barbro, 335954
Keller Williams Realty - Nashville Urban
Source: RealTracs MLS as distributed by MLS GRID,MLS#: 2520374
Facts & features
Interior
Bedrooms & bathrooms
- Bedrooms: 3
- Bathrooms: 2
- Full bathrooms: 2
- Main level bedrooms: 3
Bedroom 1
- Area: 221 Square Feet
- Dimensions: 17x13
Bedroom 2
- Features: Walk-In Closet(s)
- Level: Walk-In Closet(s)
- Area: 132 Square Feet
- Dimensions: 12x11
Bedroom 3
- Features: Walk-In Closet(s)
- Level: Walk-In Closet(s)
- Area: 132 Square Feet
- Dimensions: 12x11
Bonus room
- Features: Second Floor
- Level: Second Floor
- Area: 168 Square Feet
- Dimensions: 14x12
Den
- Features: Separate
- Level: Separate
- Area: 322 Square Feet
- Dimensions: 23x14
Kitchen
- Features: Eat-in Kitchen
- Level: Eat-in Kitchen
- Area: 253 Square Feet
- Dimensions: 23x11
Living room
- Features: Combination
- Level: Combination
- Area: 225 Square Feet
- Dimensions: 15x15
Heating
- Central, Electric, Heat Pump
Cooling
- Central Air
Appliances
- Included: Dishwasher, Microwave, Electric Oven, Electric Range
- Laundry: Utility Connection
Features
- Ceiling Fan(s), Extra Closets, Redecorated, Primary Bedroom Main Floor
- Flooring: Carpet, Laminate, Tile
- Basement: Crawl Space
- Number of fireplaces: 1
- Fireplace features: Den
Interior area
- Total structure area: 2,212
- Total interior livable area: 2,212 sqft
- Finished area above ground: 2,212
Property
Parking
- Total spaces: 3
- Parking features: Aggregate
- Uncovered spaces: 3
Features
- Levels: Two
- Stories: 2
- Patio & porch: Porch, Covered, Patio
- Fencing: Chain Link
Lot
- Size: 0.83 Acres
- Dimensions: 100 x 361
- Features: Rolling Slope
Details
- Parcel number: 071 03610 000
- Special conditions: Standard
Construction
Type & style
- Home type: SingleFamily
- Architectural style: Contemporary
- Property subtype: Single Family Residence, Residential
Materials
- Brick
- Roof: Shingle
Condition
- New construction: No
- Year built: 1998
Utilities & green energy
- Sewer: Septic Tank
- Water: Private
- Utilities for property: Electricity Available, Water Available, Cable Connected
Community & neighborhood
Security
- Security features: Smoke Detector(s)
Location
- Region: Mount Juliet
- Subdivision: Kaiser Prop
Price history
| Date | Event | Price |
|---|---|---|
| 7/12/2023 | Sold | $520,000-1%$235/sqft |
Source: | ||
| 7/4/2023 | Pending sale | $525,000$237/sqft |
Source: | ||
| 5/19/2023 | Contingent | $525,000$237/sqft |
Source: | ||
| 5/12/2023 | Listed for sale | $525,000$237/sqft |
Source: | ||
Public tax history
Tax history is unavailable.
Neighborhood: 37122
Nearby schools
GreatSchools rating
- 7/10Stoner Creek Elementary SchoolGrades: PK-5Distance: 2.8 mi
- 6/10West Wilson Middle SchoolGrades: 6-8Distance: 3.2 mi
- 8/10Mt. Juliet High SchoolGrades: 9-12Distance: 2.4 mi
Schools provided by the listing agent
- Elementary: Stoner Creek Elementary
- Middle: West Wilson Middle School
- High: Mt. Juliet High School
Source: RealTracs MLS as distributed by MLS GRID. This data may not be complete. We recommend contacting the local school district to confirm school assignments for this home.
Get a cash offer in 3 minutes
Find out how much your home could sell for in as little as 3 minutes with a no-obligation cash offer.
Estimated market value$546,300
Get a cash offer in 3 minutes
Find out how much your home could sell for in as little as 3 minutes with a no-obligation cash offer.
Estimated market value
$546,300


