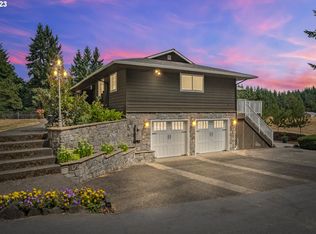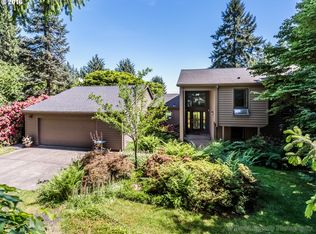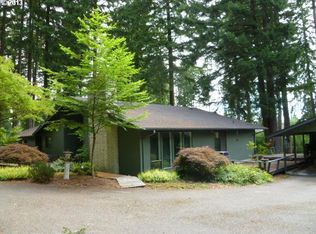You will love this beautiful 4 bdrm home upgraded with newer kitchen & stainless appliances, new floor coverings,3 fplcs, huge deck for entertaining & enjoying pastoral views. Lovingly maintained home is surrounded by gorgeous pasture fenced & cross fenced, barn + 2-stall loafing shed, corral, mature fruit trees, grapes, large garden plot and lots of wildlife. Great commute to Portland Metro or Longview. PLS CLOSE ALL GATES!
This property is off market, which means it's not currently listed for sale or rent on Zillow. This may be different from what's available on other websites or public sources.


