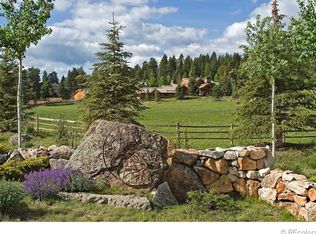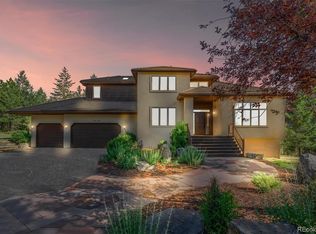Sold for $3,050,000
$3,050,000
32382 Meadow Mountain Road, Evergreen, CO 80439
6beds
6,284sqft
Single Family Residence
Built in 1989
5.5 Acres Lot
$2,913,200 Zestimate®
$485/sqft
$5,157 Estimated rent
Home value
$2,913,200
$2.71M - $3.15M
$5,157/mo
Zestimate® history
Loading...
Owner options
Explore your selling options
What's special
This is a Dramatic and Stunning Mountain Home that is positioned perfectly on 5.5 private acres within Soda Creek, epitomizing the Evergreen lifestyle. The open meadow greets you and the circular driveway delivers you to an Exceptionally and Completely Renovated home that defines high style modern flair with touches of natural elements. Attention to details permeates all the design decisions and most notably allowing form to follow function for easy and organized living. Open concept floor plan allows the living, dining and kitchen to be integrated. The focal point of the living room is a stacked stone fireplace that reaches to the pinnacle of the vaulted ceiling. Access to a deck with views completes the easy mountain living. Renovated floors include Sebastian French Oak in major portions of the house. The large kitchen displays a 12X6 ft White Quartz island and Custom Rifted White Oak cabinetry. The Primary Suite is quite the refuge from a busy life with a fireplace and deck and a primary bathroom that is exquisite...you really have to see it to appreciate the layout and use of space and finishes...with the soaking tub, unique walk in shower, double sinks and abundant closet. The four additional bedrooms in the main house are all updated, as are the bathrooms.
A great bonus is the 1121 square foot Private Guest Quarters that sits above the garage, while still being connected to the main house by a private hallway. These Quarters maintain the Rustic Mountain Charm, which is a departure from the main house design.
The barn down below, which has been converted to a workshop and game area, could be converted back to a three stall horse barn.
Zillow last checked: 8 hours ago
Listing updated: October 01, 2024 at 11:05am
Listed by:
Yvette Putt 303-882-2245 yputt@LivSothebysRealty.com,
LIV Sotheby's International Realty
Bought with:
Yvette Putt, 40020448
LIV Sotheby's International Realty
Source: REcolorado,MLS#: 1781655
Facts & features
Interior
Bedrooms & bathrooms
- Bedrooms: 6
- Bathrooms: 5
- Full bathrooms: 3
- 3/4 bathrooms: 1
- 1/4 bathrooms: 1
- Main level bathrooms: 2
- Main level bedrooms: 2
Primary bedroom
- Description: Great Primary Suite With Fireplace, Deck And Exquisite Primary Bath
- Level: Upper
- Area: 232.2 Square Feet
- Dimensions: 13.5 x 17.2
Bedroom
- Level: Main
- Area: 144 Square Feet
- Dimensions: 12 x 12
Bedroom
- Level: Main
- Area: 193.75 Square Feet
- Dimensions: 12.5 x 15.5
Bedroom
- Level: Upper
- Area: 125.96 Square Feet
- Dimensions: 9.4 x 13.4
Bedroom
- Description: Coupled With A Flex Space For Office/Study Area
- Level: Upper
- Area: 148.5 Square Feet
- Dimensions: 11 x 13.5
Bedroom
- Description: Guest Quarters Quiet Bedroom
- Level: Upper
- Area: 224.4 Square Feet
- Dimensions: 12 x 18.7
Primary bathroom
- Description: Step Into This Custom Bath And You'll Be Impressed
- Level: Upper
Bathroom
- Level: Main
Bathroom
- Level: Main
Bathroom
- Description: Guest Quarters Bath
- Level: Upper
Bathroom
- Level: Upper
Bonus room
- Description: Study, Office Or Lounge Space
- Level: Upper
- Area: 121.26 Square Feet
- Dimensions: 9.4 x 12.9
Den
- Description: Office And Den
- Level: Upper
- Area: 418 Square Feet
- Dimensions: 19 x 22
Dining room
- Description: Views From The Dining Area, French Oak Floors
- Level: Main
- Area: 178.25 Square Feet
- Dimensions: 11.5 x 15.5
Family room
- Description: Direct Access To Hot Tub Patio, Extensive Streamline Closets For Games And Other Item Storage
- Level: Main
- Area: 328 Square Feet
- Dimensions: 16 x 20.5
Great room
- Description: Guest Quarters Rec Room/Great Room
- Level: Upper
- Area: 475 Square Feet
- Dimensions: 19 x 25
Kitchen
- Description: Integrated With The Living & Dining, Continuous French Oak Flooring, 12x6 Quartz Island, Thermador Range, Rifted White Oak Custom Cabinets
- Level: Main
- Area: 398.25 Square Feet
- Dimensions: 17.7 x 22.5
Kitchen
- Description: Guest Quarters Wet Bar
- Level: Upper
- Area: 144 Square Feet
- Dimensions: 12 x 12
Laundry
- Level: Main
Living room
- Description: Vaulted Ceiling, Sky Reaching Stacked Stone Fireplace, Access To Patio/Deck , All New Sebastian French Oak Floors
- Level: Main
- Area: 657.5 Square Feet
- Dimensions: 25 x 26.3
Heating
- Forced Air, Natural Gas
Cooling
- None
Appliances
- Included: Dishwasher, Disposal, Dryer, Microwave, Range, Refrigerator, Tankless Water Heater, Washer, Water Softener
Features
- Ceiling Fan(s), Eat-in Kitchen, Five Piece Bath, Kitchen Island, Open Floorplan, Pantry, Primary Suite, Quartz Counters, Vaulted Ceiling(s), Walk-In Closet(s), Wet Bar, Wired for Data
- Flooring: Carpet, Stone, Wood
- Windows: Double Pane Windows, Window Coverings
- Basement: Crawl Space,Unfinished
- Number of fireplaces: 4
- Fireplace features: Family Room, Gas, Gas Log, Living Room, Master Bedroom, Recreation Room
Interior area
- Total structure area: 6,284
- Total interior livable area: 6,284 sqft
- Finished area above ground: 6,284
Property
Parking
- Total spaces: 4
- Parking features: Garage - Attached
- Attached garage spaces: 4
Features
- Levels: Two
- Stories: 2
- Patio & porch: Front Porch, Patio
- Exterior features: Gas Grill, Lighting, Rain Gutters, Water Feature
- Has spa: Yes
- Spa features: Spa/Hot Tub
- Fencing: Fenced,Full
- Has view: Yes
- View description: Meadow, Mountain(s)
Lot
- Size: 5.50 Acres
- Features: Landscaped, Level, Many Trees, Open Space
- Residential vegetation: Aspen, Grassed, Wooded
Details
- Parcel number: 135845
- Zoning: SR-5
- Special conditions: Standard
- Horses can be raised: Yes
- Horse amenities: Pasture, Well Allows For
Construction
Type & style
- Home type: SingleFamily
- Architectural style: Mountain Contemporary
- Property subtype: Single Family Residence
Materials
- Frame, Log, Stucco
- Roof: Composition
Condition
- Updated/Remodeled
- Year built: 1989
Utilities & green energy
- Electric: 110V
- Water: Well
- Utilities for property: Cable Available, Internet Access (Wired), Natural Gas Available, Phone Available
Community & neighborhood
Security
- Security features: Carbon Monoxide Detector(s), Smoke Detector(s)
Location
- Region: Evergreen
- Subdivision: Soda Creek
HOA & financial
HOA
- Has HOA: Yes
- HOA fee: $550 annually
- Amenities included: Trail(s)
- Association name: Soda Creek
- Association phone: 303-690-6038
Other
Other facts
- Listing terms: Cash,Conventional,Other
- Ownership: Individual
- Road surface type: Paved
Price history
| Date | Event | Price |
|---|---|---|
| 6/28/2024 | Sold | $3,050,000+1.7%$485/sqft |
Source: | ||
| 6/15/2024 | Pending sale | $3,000,000$477/sqft |
Source: | ||
| 5/25/2024 | Listed for sale | $3,000,000+27.9%$477/sqft |
Source: | ||
| 3/27/2023 | Sold | $2,345,000+42.6%$373/sqft |
Source: Public Record Report a problem | ||
| 1/10/2020 | Listing removed | $1,645,000$262/sqft |
Source: Berkshire Hathaway Home Services Elevated Living Real Estate #7480744 Report a problem | ||
Public tax history
| Year | Property taxes | Tax assessment |
|---|---|---|
| 2024 | $12,878 +43.1% | $140,416 |
| 2023 | $9,001 -1% | $140,416 +47.4% |
| 2022 | $9,094 +10.5% | $95,276 -2.8% |
Find assessor info on the county website
Neighborhood: 80439
Nearby schools
GreatSchools rating
- NABergen Meadow Primary SchoolGrades: PK-2Distance: 0.8 mi
- 8/10Evergreen Middle SchoolGrades: 6-8Distance: 1 mi
- 9/10Evergreen High SchoolGrades: 9-12Distance: 5.1 mi
Schools provided by the listing agent
- Elementary: Bergen Meadow/Valley
- Middle: Evergreen
- High: Evergreen
- District: Jefferson County R-1
Source: REcolorado. This data may not be complete. We recommend contacting the local school district to confirm school assignments for this home.
Get a cash offer in 3 minutes
Find out how much your home could sell for in as little as 3 minutes with a no-obligation cash offer.
Estimated market value$2,913,200
Get a cash offer in 3 minutes
Find out how much your home could sell for in as little as 3 minutes with a no-obligation cash offer.
Estimated market value
$2,913,200

