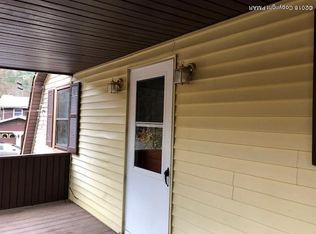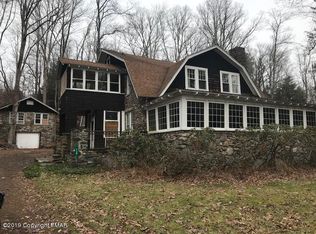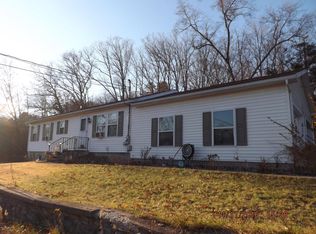Charmimg Stone Cottage with Cedar Siding located in Barrett Township. This home with incredible character has a screened in porch, many intricate details and is ready to be brought back to its former glory. Sit on your stone patio surrounded by wildflowers and listen to the distant stream and enjoy peaceful setting. Many updated features including a new roof and furnace. Minutes from shopping and local restaurants, low taxes no association fees.
This property is off market, which means it's not currently listed for sale or rent on Zillow. This may be different from what's available on other websites or public sources.



