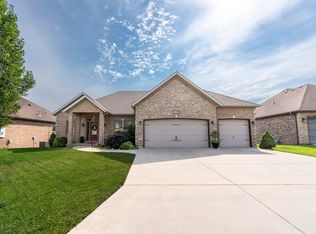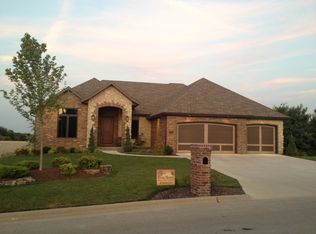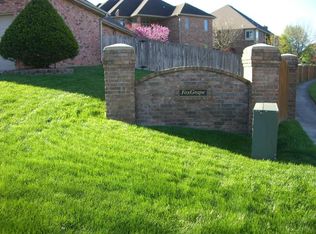This home is the perfect open floor plan!! All brick and on a sodded landscaped half acre. Privacy backyard and great sunrise views. Granite counter tops in kitchen, built in custom cabinetry, shelving in Living Room (bookcase/entertainment center custom made). Spray foam insulation makes this home energy efficient, extensive hand rubbed pecan wood flooring, ceramic tile flooring, granite counter wet bar in basement, in ground sprinkler system with added mist sprinklers, central vacuum system. Privacy fence in backyard with two gates on each side. Back deck has stairs to backyard. Insulation between living area and bedrooms upstairs. Solid wood Levolor Blinds custom installed. Flooring in attic. Cultured marble in bathrooms. Custom knotty cherry cabinets, stainless appliances, glass
This property is off market, which means it's not currently listed for sale or rent on Zillow. This may be different from what's available on other websites or public sources.



