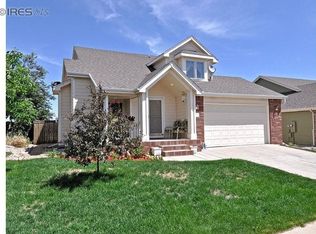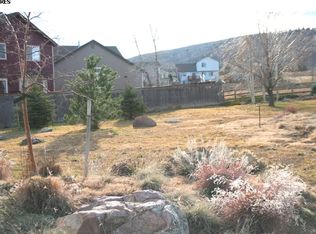Sold for $650,000 on 10/03/23
$650,000
3238 Reedgrass Court, Fort Collins, CO 80521
3beds
3,166sqft
Single Family Residence
Built in 1999
6,584 Square Feet Lot
$675,700 Zestimate®
$205/sqft
$2,743 Estimated rent
Home value
$675,700
$642,000 - $709,000
$2,743/mo
Zestimate® history
Loading...
Owner options
Explore your selling options
What's special
This exquisite single-family property in a secluded cul-de-sac is the ideal fusion of style and comfort. Boasting over 3,000 square feet of living space, the residence has three bedrooms, two full baths, and one half bath. This home is within walking distance of the renowned Horsetooth Reservoir, while also only being a quick drive to downtown Fort Collins, giving you the best of both worlds. Be captivated by the awe-inspiring sunsets seen from the private back patio and kitchen window. Appreciate the ample sunshine irrigating the living room and the warmth of the fireplace. The basement is stubbed with plumbing, ready for any creative direction you choose to transform it into extra living space. Place your picnic table and party décor on the terrace for al fresco get-togethers while also enjoying the privacy of your fenced-in backyard. With the three car garage, you have plenty of room for vehicles and storage. Additionally, you will be close to restaurants, stores, and parks, such as Spring Canyon Park and Rolland Moore. Make this house your home today!
Zillow last checked: 8 hours ago
Listing updated: February 10, 2025 at 01:22pm
Listed by:
EMPOWERHOME Team 303-940-4952 Colorado-Contracts@empowerhome.com,
Keller Williams DTC
Bought with:
Kennan Razey, 100076807
Group Mulberry
Kennan Razey, 100076807
Group Mulberry
Source: REcolorado,MLS#: 3203129
Facts & features
Interior
Bedrooms & bathrooms
- Bedrooms: 3
- Bathrooms: 3
- Full bathrooms: 2
- 1/2 bathrooms: 1
- Main level bathrooms: 1
Primary bedroom
- Level: Upper
- Area: 320 Square Feet
- Dimensions: 16 x 20
Bedroom
- Level: Upper
- Area: 121 Square Feet
- Dimensions: 11 x 11
Bedroom
- Level: Upper
- Area: 121 Square Feet
- Dimensions: 11 x 11
Primary bathroom
- Level: Upper
- Area: 98 Square Feet
- Dimensions: 7 x 14
Bathroom
- Level: Main
- Area: 24 Square Feet
- Dimensions: 3 x 8
Bathroom
- Level: Upper
- Area: 55 Square Feet
- Dimensions: 5 x 11
Dining room
- Level: Main
- Area: 144 Square Feet
- Dimensions: 8 x 18
Family room
- Level: Main
- Area: 266 Square Feet
- Dimensions: 14 x 19
Kitchen
- Level: Main
- Area: 288 Square Feet
- Dimensions: 16 x 18
Laundry
- Level: Upper
- Area: 21 Square Feet
- Dimensions: 3 x 7
Living room
- Level: Main
- Area: 294 Square Feet
- Dimensions: 14 x 21
Heating
- Forced Air, Natural Gas
Cooling
- Central Air
Appliances
- Included: Dishwasher, Disposal, Dryer, Microwave, Oven, Refrigerator, Washer
- Laundry: Laundry Closet
Features
- Ceiling Fan(s), High Ceilings, Laminate Counters, Walk-In Closet(s)
- Flooring: Carpet, Tile, Vinyl
- Windows: Double Pane Windows
- Basement: Bath/Stubbed,Daylight,Unfinished
- Number of fireplaces: 1
- Fireplace features: Gas, Living Room
Interior area
- Total structure area: 3,166
- Total interior livable area: 3,166 sqft
- Finished area above ground: 2,094
- Finished area below ground: 0
Property
Parking
- Total spaces: 4
- Parking features: Concrete
- Attached garage spaces: 3
- Details: Off Street Spaces: 1
Features
- Levels: Two
- Stories: 2
- Patio & porch: Deck
- Exterior features: Private Yard, Rain Gutters
- Fencing: Full
- Has view: Yes
- View description: Meadow
Lot
- Size: 6,584 sqft
- Features: Cul-De-Sac, Landscaped, Open Space, Sprinklers In Front, Sprinklers In Rear
Details
- Parcel number: R1514679
- Zoning: RL
- Special conditions: Standard
Construction
Type & style
- Home type: SingleFamily
- Property subtype: Single Family Residence
Materials
- Frame
- Foundation: Concrete Perimeter
- Roof: Composition
Condition
- Year built: 1999
Utilities & green energy
- Sewer: Public Sewer
- Water: Public
Community & neighborhood
Location
- Region: Fort Collins
- Subdivision: Ponds At Overland Trail
HOA & financial
HOA
- Has HOA: Yes
- HOA fee: $500 annually
- Association name: Ponds At Overland Trail
- Association phone: 970-506-0615
Other
Other facts
- Listing terms: Cash,Conventional,FHA,VA Loan
- Ownership: Individual
Price history
| Date | Event | Price |
|---|---|---|
| 10/3/2023 | Sold | $650,000+156.4%$205/sqft |
Source: | ||
| 3/2/2005 | Sold | $253,500+13.4%$80/sqft |
Source: Public Record | ||
| 6/25/1999 | Sold | $223,643$71/sqft |
Source: Public Record | ||
Public tax history
| Year | Property taxes | Tax assessment |
|---|---|---|
| 2024 | $3,566 +12.6% | $42,123 -2.4% |
| 2023 | $3,166 -1% | $43,154 +28.7% |
| 2022 | $3,199 -1.4% | $33,527 -2.8% |
Find assessor info on the county website
Neighborhood: Ponds at Overland
Nearby schools
GreatSchools rating
- 8/10Bauder Elementary SchoolGrades: PK-5Distance: 0.9 mi
- 5/10Blevins Middle SchoolGrades: 6-8Distance: 1.4 mi
- 8/10Rocky Mountain High SchoolGrades: 9-12Distance: 2.6 mi
Schools provided by the listing agent
- Elementary: Bauder
- Middle: Blevins
- High: Rocky Mountain
- District: Poudre R-1
Source: REcolorado. This data may not be complete. We recommend contacting the local school district to confirm school assignments for this home.
Get a cash offer in 3 minutes
Find out how much your home could sell for in as little as 3 minutes with a no-obligation cash offer.
Estimated market value
$675,700
Get a cash offer in 3 minutes
Find out how much your home could sell for in as little as 3 minutes with a no-obligation cash offer.
Estimated market value
$675,700

