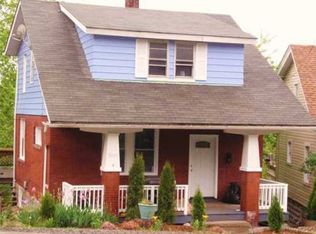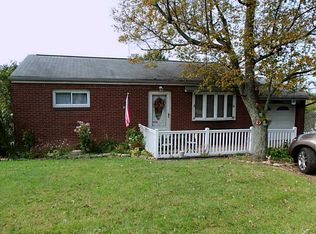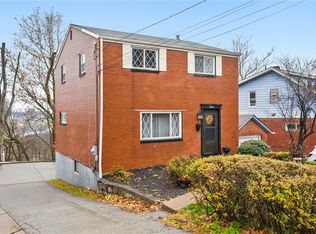*ESTIMATED TOTAL MONTHLY LEASING PRICE: $ 1,544.95 Actual Base Rent: $ 1,495.00 Filter Delivery: $5.00 Renters Insurance: $10.95 $1M Identify Protection, Credit Building, Resident Rewards, Move-In Concierge: $34.00 *The Estimated Total Monthly Leasing Price reflects the Base Rent plus our Resident Benefits Package, which includes required Renters Insurance, Move-In Concierge, $1M Identity Protection, Resident Rewards, Filter Delivery (where applicable), and Credit Building. Estimated Total Monthly Leasing Price does not include utilities or optional/conditional fees, such as: pet, utility service. MOVE IN SPECIAL TERMS: Enjoy $250 off, To be applied on the 1st Full Month of Rent if move in by 9/8. PROPERTY DESCRIPTION: This inviting 3-bedroom, 2-bath home offers 1,400 square feet of comfortable living space, enhanced by a versatile flex area in the basement, perfect for a home office, gym, or media room. The open floorplan is accented by gleaming laminate floors and abundant natural light, creating a warm, welcoming atmosphere. A bright, updated kitchen comes complete with appliances and ample workspace, while the generously sized bedrooms provide plenty of closet storage. Step outside to enjoy a back, second-floor deck, ideal for morning coffee or evening gatherings. Situated in a great location within a friendly, well-kept community, this home blends style, functionality, and neighborhood charm. $0 DEPOSIT TERMS & CONDITIONS: HomeRiver Group has partnered with Termwise to offer an affordable alternative to an upfront cash security deposit. Eligible residents can choose between paying an upfront security deposit or replacing it with an affordable Termwise monthly security deposit waiver fee. BEWARE OF SCAMS: HomeRiver Group does not advertise properties on Craigslist, LetGo, or other classified ad websites. If you suspect one of our properties has been fraudulently listed on these platforms, please notify HomeRiver Group immediately. All payments related to leasing with HomeRiver Group are made exclusively through our website. We never accept wire transfers or payments via Zelle, PayPal, or Cash App. All leasing information contained herein is deemed accurate but not guaranteed. Please note that changes may have occurred since the photographs were taken. Square footage is estimated. $75.00 app fee/adult, a $150.00 administrative fee due at move-in. Tenants are responsible for utilities and yard care. Pets accepted case by case basis. $300 non refundable pet fee per pet, $25 mo/pet rent and pet screening fees. Breed restrictions apply
This property is off market, which means it's not currently listed for sale or rent on Zillow. This may be different from what's available on other websites or public sources.


