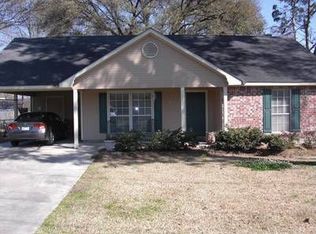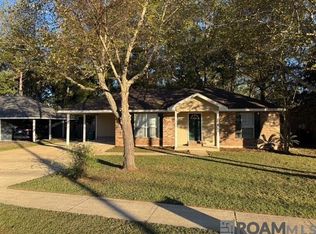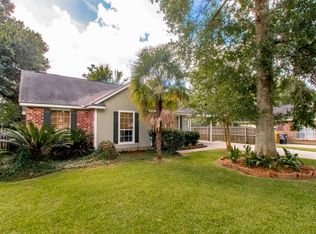Sold on 03/27/25
Price Unknown
3238 Old Baker Rd, Zachary, LA 70791
3beds
1,304sqft
Single Family Residence, Residential
Built in 2002
10,018.8 Square Feet Lot
$219,400 Zestimate®
$--/sqft
$1,636 Estimated rent
Home value
$219,400
$204,000 - $237,000
$1,636/mo
Zestimate® history
Loading...
Owner options
Explore your selling options
What's special
Eligible for 100% financing! Seller also willing to contribute to buyer's closing costs or interest rate reduction! Welcome to this charming 3-bed, 2-bath home in Zachary, LA. With 1,304 sqft of living space on a 0.23-acre lot, this move-in-ready home offers comfort and convenience. Begin your tour in the spacious living room that easily flows into the dining room then kitchen. The beds/baths are positioned together on the right side of the house, with the primary bedroom having its own private en suite. Feel at ease with the neutral colors of the walls and flooring, which consists of laminate wood, ceramic tile and carpet in 2 bedrooms. The property also features a concrete driveway off Old Baker Rd leading to two-car covered parking. Enjoy an extended covered patio overlooking the large fenced backyard—perfect for entertaining. New stained, wood shutters enhance curb appeal. Located in Zachary’s top-rated school district, this home offers small-town charm with modern conveniences, parks, and dining nearby. Don’t miss this chance to own a lovely home in one of Louisiana’s most desirable communities.
Zillow last checked: 8 hours ago
Listing updated: March 27, 2025 at 06:25pm
Listed by:
Logan Cox,
Madewood Realty
Bought with:
Christina Polk, 0995700242
Supreme
Source: ROAM MLS,MLS#: 2024022578
Facts & features
Interior
Bedrooms & bathrooms
- Bedrooms: 3
- Bathrooms: 2
- Full bathrooms: 2
Primary bedroom
- Features: Ceiling Fan(s), En Suite Bath
- Level: Main
- Area: 169.94
- Width: 12.67
Bedroom 1
- Level: Main
- Area: 112
- Width: 10.67
Bedroom 2
- Level: Main
- Area: 113.77
- Width: 10.58
Primary bathroom
- Features: Shower Combo
- Level: Main
- Area: 45.48
- Width: 9.25
Bathroom 1
- Level: Main
- Area: 37.69
Dining room
- Level: Main
- Area: 100
- Dimensions: 10 x 10
Kitchen
- Features: Tile Counters
- Level: Main
- Area: 90.83
- Length: 10
Living room
- Level: Main
- Area: 265.24
Heating
- Central
Cooling
- Central Air, Ceiling Fan(s)
Appliances
- Included: Elec Stove Con, Electric Cooktop, Dishwasher, Range/Oven, Range Hood
- Laundry: Electric Dryer Hookup, Washer Hookup, Inside
Features
- Flooring: Carpet, Ceramic Tile, Laminate
- Windows: Window Treatments
Interior area
- Total structure area: 1,304
- Total interior livable area: 1,304 sqft
Property
Parking
- Total spaces: 6
- Parking features: 2 Cars Park, 4+ Cars Park, Attached, Carport, Concrete, Covered
- Has carport: Yes
Features
- Stories: 1
- Patio & porch: Covered, Patio
- Fencing: Chain Link,Full,Wood
Lot
- Size: 10,018 sqft
- Dimensions: 144' x 72'
- Features: Rectangular Lot
Details
- Parcel number: 00543349
- Special conditions: Standard
Construction
Type & style
- Home type: SingleFamily
- Architectural style: Ranch
- Property subtype: Single Family Residence, Residential
Materials
- Brick Siding, Vinyl Siding
- Foundation: Slab
- Roof: Shingle
Condition
- New construction: No
- Year built: 2002
Utilities & green energy
- Gas: None
- Sewer: Public Sewer
- Water: Public
Community & neighborhood
Location
- Region: Zachary
- Subdivision: Myrtle Court
Other
Other facts
- Listing terms: Cash,Conventional,FHA,FMHA/Rural Dev,VA Loan
Price history
| Date | Event | Price |
|---|---|---|
| 3/27/2025 | Sold | -- |
Source: | ||
| 2/21/2025 | Pending sale | $213,500$164/sqft |
Source: | ||
| 2/18/2025 | Price change | $213,500-0.7%$164/sqft |
Source: | ||
| 12/21/2024 | Listed for sale | $215,000$165/sqft |
Source: | ||
| 2/24/2000 | Sold | -- |
Source: Public Record Report a problem | ||
Public tax history
| Year | Property taxes | Tax assessment |
|---|---|---|
| 2024 | $903 +17.6% | $14,344 +7.8% |
| 2023 | $768 -0.2% | $13,310 |
| 2022 | $770 | $13,310 |
Find assessor info on the county website
Neighborhood: 70791
Nearby schools
GreatSchools rating
- 9/10Zachary Elementary SchoolGrades: 3-4Distance: 0.4 mi
- 7/10Northwestern Middle SchoolGrades: 7-8Distance: 1.2 mi
- 6/10Zachary High SchoolGrades: 9-12Distance: 1 mi
Schools provided by the listing agent
- District: Zachary Community
Source: ROAM MLS. This data may not be complete. We recommend contacting the local school district to confirm school assignments for this home.
Sell for more on Zillow
Get a free Zillow Showcase℠ listing and you could sell for .
$219,400
2% more+ $4,388
With Zillow Showcase(estimated)
$223,788

