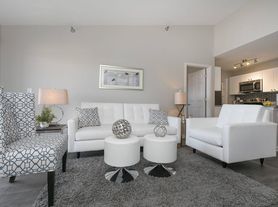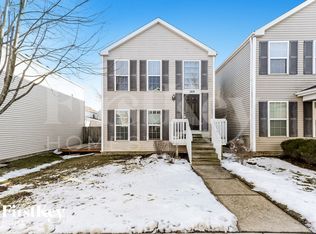Welcome to 3238 Gresham Ln E, a beautifully maintained 3-bedroom, 2-bath home situated in the 204th school district of Aurora. This spacious and light-filled home offers the perfect blend of comfort, style, and convenience.
Step inside to find a bright, open-concept living and dining area with new vinyl floors, neutral tones, and ample natural light. The newly renovated kitchen features modern appliances and ample cabinet space. The first floor has one bedroom with patio view and an entrance, and a full bathroom. Upstairs, you'll find two generously sized bedrooms. Out of these 2 bedrooms, one has a Jack and Jill bathroom.
Additional highlights include:
1st-floor laundry for added convenience
Private patio, perfect for entertaining or relaxing!
2-car attached garage with additional driveway parking.
Access to District 204 schools
Minutes to shopping, dining, Metra, and Route 59.
First month's rent and security deposit are due up front.
Move-in, Move-out non-refundable deposit $550.
- The tenant is responsible for refuse/trash removal, gas, electricity, and water.
- Up to three pets allowed.
- Application Requirements:
All occupants 18 years or older must complete a rental application, which includes a credit and background check.
House for rent
Accepts Zillow applications
$2,875/mo
3238 Gresham Ln E, Aurora, IL 60504
3beds
1,568sqft
Price may not include required fees and charges.
Single family residence
Available now
Cats, dogs OK
Central air
In unit laundry
Attached garage parking
Forced air
What's special
Modern appliancesAmple natural lightPrivate patioAdditional driveway parkingNewly renovated kitchenAmple cabinet spaceNew vinyl floors
- 25 days |
- -- |
- -- |
Travel times
Facts & features
Interior
Bedrooms & bathrooms
- Bedrooms: 3
- Bathrooms: 2
- Full bathrooms: 2
Heating
- Forced Air
Cooling
- Central Air
Appliances
- Included: Dishwasher, Dryer, Microwave, Oven, Refrigerator, Washer
- Laundry: In Unit
Interior area
- Total interior livable area: 1,568 sqft
Property
Parking
- Parking features: Attached
- Has attached garage: Yes
- Details: Contact manager
Features
- Exterior features: Electricity not included in rent, Garbage not included in rent, Gas not included in rent, Heating system: Forced Air, Water not included in rent
Details
- Parcel number: 0729109013
Construction
Type & style
- Home type: SingleFamily
- Property subtype: Single Family Residence
Community & HOA
Location
- Region: Aurora
Financial & listing details
- Lease term: 1 Year
Price history
| Date | Event | Price |
|---|---|---|
| 10/8/2025 | Price change | $2,875-3.4%$2/sqft |
Source: Zillow Rentals | ||
| 9/22/2025 | Listed for rent | $2,975$2/sqft |
Source: Zillow Rentals | ||
| 8/20/2025 | Sold | $338,000+2.4%$216/sqft |
Source: | ||
| 6/29/2025 | Contingent | $330,000$210/sqft |
Source: | ||
| 6/26/2025 | Listed for sale | $330,000$210/sqft |
Source: | ||

