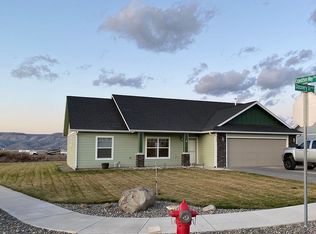Sold
Price Unknown
3238 Expedition Way, Lewiston, ID 83501
3beds
2baths
1,832sqft
Single Family Residence
Built in 2018
0.49 Acres Lot
$533,200 Zestimate®
$--/sqft
$2,163 Estimated rent
Home value
$533,200
Estimated sales range
Not available
$2,163/mo
Zestimate® history
Loading...
Owner options
Explore your selling options
What's special
NEWER ONE LEVEL home with 3 bedrooms, office, and 2 full baths. Kitchen features island, dark stainless appliances, and pantry. Main suite has walk in closet, sit down vanity, tile shower, and soaker tub. Large laundry room with utility sink and storage shelves. Open floor plan overlooks a GREAT VIEW. Neutral color palette and several builder upgrades. 3 car garage with added truss storage. Spacious HALF ACRE LOT with plenty of room is complete with RV parking. Partially fenced yard for privacy. Garden area. Desirable Lewiston Orchards location in a great neighborhood with sidewalks and quiet living.
Zillow last checked: 8 hours ago
Listing updated: November 05, 2024 at 08:45am
Listed by:
Lacey Port 509-552-1211,
Century 21 Price Right
Bought with:
Kimberly Lynch
Coldwell Banker Tomlinson Associates
Source: IMLS,MLS#: 98925146
Facts & features
Interior
Bedrooms & bathrooms
- Bedrooms: 3
- Bathrooms: 2
- Main level bathrooms: 2
- Main level bedrooms: 3
Primary bedroom
- Level: Main
Bedroom 2
- Level: Main
Bedroom 3
- Level: Main
Kitchen
- Level: Main
Living room
- Level: Main
Office
- Level: Main
Heating
- Forced Air, Natural Gas
Cooling
- Central Air
Appliances
- Included: Gas Water Heater, Dishwasher, Disposal, Microwave, Oven/Range Freestanding, Refrigerator, Washer, Dryer, Water Softener Owned, Gas Range
Features
- Bath-Master, Bed-Master Main Level, Den/Office, Walk-In Closet(s), Pantry, Kitchen Island, Laminate Counters, Number of Baths Main Level: 2
- Flooring: Vinyl
- Has basement: No
- Has fireplace: No
Interior area
- Total structure area: 1,832
- Total interior livable area: 1,832 sqft
- Finished area above ground: 1,832
Property
Parking
- Total spaces: 3
- Parking features: Attached, RV Access/Parking, Driveway
- Attached garage spaces: 3
- Has uncovered spaces: Yes
Features
- Levels: One
- Fencing: Partial,Vinyl
- Has view: Yes
Lot
- Size: 0.49 Acres
- Features: 10000 SF - .49 AC, Garden, Sidewalks, Views, Auto Sprinkler System
Details
- Parcel number: RPL10370010020A
- Zoning: PD
Construction
Type & style
- Home type: SingleFamily
- Property subtype: Single Family Residence
Materials
- Frame, Stone, HardiPlank Type
- Foundation: Crawl Space
- Roof: Composition
Condition
- Year built: 2018
Details
- Builder name: Dan Yonge
Utilities & green energy
- Water: Community Service, Other
- Utilities for property: Sewer Connected, Broadband Internet
Community & neighborhood
Location
- Region: Lewiston
Other
Other facts
- Listing terms: Cash,Conventional,VA Loan
- Ownership: Fee Simple
- Road surface type: Paved
Price history
Price history is unavailable.
Public tax history
| Year | Property taxes | Tax assessment |
|---|---|---|
| 2025 | $5,877 -2.7% | $504,520 -0.3% |
| 2024 | $6,040 -4.6% | $505,938 +0.5% |
| 2023 | $6,331 +29.9% | $503,196 +2.4% |
Find assessor info on the county website
Neighborhood: 83501
Nearby schools
GreatSchools rating
- 7/10Orchards Elementary SchoolGrades: K-5Distance: 0.9 mi
- 7/10Sacajawea Junior High SchoolGrades: 6-8Distance: 1.2 mi
- 5/10Lewiston Senior High SchoolGrades: 9-12Distance: 1.1 mi
Schools provided by the listing agent
- Elementary: Orchards
- Middle: Sacajawea
- High: Lewiston
- District: Lewiston Independent School District #1
Source: IMLS. This data may not be complete. We recommend contacting the local school district to confirm school assignments for this home.
