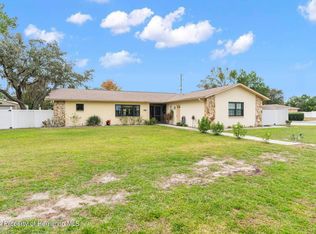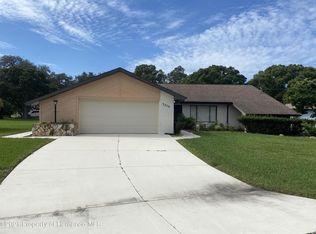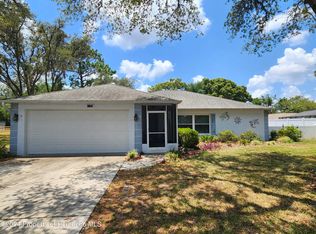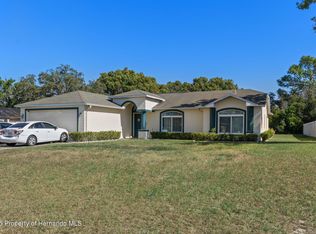If you're looking for your new vacation home, or perhaps you're ready to downsize, then look no further! This charming 2 bedroom, 2 bathroom, 2 car garage has nearly 1,500 sq ft of living space. Landscaped with mature trees and shrubbery and located in a peaceful neighborhood on a quiet street with low traffic. This home has a open floor plan with split bedrooms. Master suite includes a full bath with a large walk-in closet. Second bedroom has big closet with bi-fold doors for plenty of storage. Step into your enclosed Florida room to enjoy the view of your spacious, private back yard, including a hybrid grapefruit/lime tree! Brand new roof installed in August 2017, A/C done in 2011. Priced to sell, this one won't last. Be sure to schedule your appointment today!
This property is off market, which means it's not currently listed for sale or rent on Zillow. This may be different from what's available on other websites or public sources.



