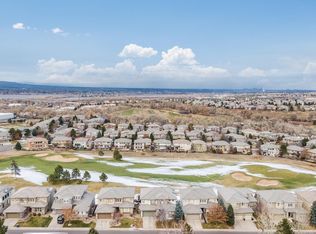Opportunity knocks! Stunning home on the 16th fairway on Highlands Ranch Golf Club! Mountain Views! Perfect lot w/back looking northwest to enjoy the views & deck even in the heat of summer! 2 Story w/ walk out finished basement has been meticulously cared for & ready for move in! Great open floor plan w/ beautiful hardwood flooring on main & upper level. Architectural details enhance large living/dining space. Formal Dining w/ crown molding & wainscoting. Open kitchen w/ hickory cabinets, corian countertops, desk area, breakfast nook w/ slider to expansive deck. Spacious family room has large windows & view to rock wall in study! Upper Level boasts Master Suite w/ hardwood flooring, private deck & upgraded Master Bath * 2 secondary bedrooms share jack & jill bath separate vanities! Walkout Basement has an open family room w/ wet bar, built in media, fireplace, bonus room/bedroom, 5th bedroom & full bath. Location is superb to hwy access, parks, trails & booming HR Westridge EXTRAS
This property is off market, which means it's not currently listed for sale or rent on Zillow. This may be different from what's available on other websites or public sources.
