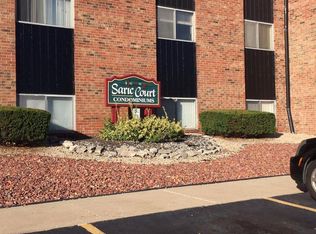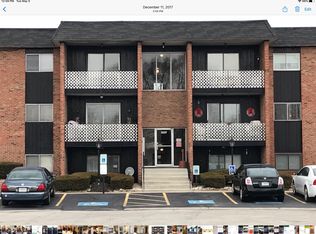Closed
$128,000
3237 Saric Ct APT 2K, Highland, IN 46322
2beds
972sqft
Condominium
Built in 1972
-- sqft lot
$129,900 Zestimate®
$132/sqft
$1,547 Estimated rent
Home value
$129,900
$117,000 - $144,000
$1,547/mo
Zestimate® history
Loading...
Owner options
Explore your selling options
What's special
Imagine walking into a space that's clean, fresh, and ready for you to make your own. This newly listed, spacious 2-bedroom, 1.5-bath 2nd floor condo could be the perfect investment! The moment you step inside, you'll notice the clean, freshly painted walls and brand-new carpet (2024). The efficient galley kitchen, equipped with a fridge and built-in stove range is perfect for preparing your favorite meals. And with the roomy dining area and open-concept layout, entertaining is a breeze.The living room is a spacious 16'x12', filled with natural light from the sliding doors that lead to your private balcony--perfect for morning coffee or unwinding after a long day. The master bedroom is a true retreat, complete with an attached half bath and ample storage. The second bedroom is just as roomy, with a double closet for all your storage needs.Convenience is key here! Laundry on site just one floor down. Plus, with a low association fee of just $150, you won't have to worry about lawn care, snow removal, water, trash bills, or even building insurance--it's all taken care of for you.Located in a fantastic area close to expressways, fitness gyms, shopping, restaurants, and a bike trail, you'll have everything you need just minutes away. And let's not forget the incredibly low Indiana taxes--only $652 a year!This condo is more than just a place to live--it's a smart investment. Ready to move in and start saving? Don't miss out!
Zillow last checked: 8 hours ago
Listing updated: October 24, 2024 at 06:20am
Listed by:
Lynda Jones,
Listing Leaders Northwest 219-961-5478,
Gina Ziobro
Bought with:
Christine Roye, RB19000095
Key Realty Indiana, LLC
Source: NIRA,MLS#: 809390
Facts & features
Interior
Bedrooms & bathrooms
- Bedrooms: 2
- Bathrooms: 2
- Full bathrooms: 1
- 1/2 bathrooms: 1
Primary bedroom
- Area: 144
- Dimensions: 12.0 x 12.0
Bedroom 2
- Area: 100
- Dimensions: 10.0 x 10.0
Dining room
- Area: 72
- Dimensions: 9.0 x 8.0
Kitchen
- Area: 80
- Dimensions: 10.0 x 8.0
Living room
- Area: 192
- Dimensions: 16.0 x 12.0
Heating
- Forced Air
Appliances
- Included: Built-In Electric Range, Refrigerator
Features
- None
- Has basement: No
- Has fireplace: No
Interior area
- Total structure area: 972
- Total interior livable area: 972 sqft
- Finished area above ground: 972
Property
Parking
- Parking features: Common, Parking Lot
Features
- Levels: One
- Patio & porch: None
- Pool features: None
- Has view: Yes
- View description: None
Lot
- Features: Cul-De-Sac, Paved, Landscaped
Details
- Parcel number: 450727357022.000026
Construction
Type & style
- Home type: Condo
- Architectural style: Other
- Property subtype: Condominium
Condition
- New construction: No
- Year built: 1972
Utilities & green energy
- Sewer: Public Sewer
- Water: Public
- Utilities for property: Cable Available, Natural Gas Available, Electricity Available
Community & neighborhood
Community
- Community features: Curbs, Sidewalks
Location
- Region: Highland
- Subdivision: Saric Court Condos
HOA & financial
HOA
- Has HOA: Yes
- HOA fee: $150 monthly
- Amenities included: Coin Laundry, None
- Services included: Insurance, Snow Removal, Water, Trash, Maintenance Structure, Maintenance Grounds
- Association name: Ardsley Management Corp (Resource)
- Association phone: 219-654-2104
Other
Other facts
- Listing agreement: Exclusive Right To Sell
- Listing terms: Cash,Conventional
- Road surface type: Paved
Price history
| Date | Event | Price |
|---|---|---|
| 10/23/2024 | Sold | $128,000-8.5%$132/sqft |
Source: | ||
| 9/25/2024 | Contingent | $139,900$144/sqft |
Source: | ||
| 8/30/2024 | Listed for sale | $139,900+21.7%$144/sqft |
Source: | ||
| 4/14/2023 | Sold | $115,000-4.1%$118/sqft |
Source: | ||
| 3/11/2023 | Contingent | $119,900$123/sqft |
Source: | ||
Public tax history
| Year | Property taxes | Tax assessment |
|---|---|---|
| 2024 | $652 +6.7% | $106,800 +8.8% |
| 2023 | $611 +43.5% | $98,200 +8.1% |
| 2022 | $425 +5.3% | $90,800 +21.4% |
Find assessor info on the county website
Neighborhood: 46322
Nearby schools
GreatSchools rating
- 6/10Mildred Merkley Elementary SchoolGrades: K-5Distance: 0.5 mi
- 5/10Highland Middle SchoolGrades: 6-8Distance: 0.6 mi
- 8/10Highland High SchoolGrades: 9-12Distance: 0.7 mi
Schools provided by the listing agent
- Middle: Highland Middle School
- High: Highland High School
Source: NIRA. This data may not be complete. We recommend contacting the local school district to confirm school assignments for this home.

Get pre-qualified for a loan
At Zillow Home Loans, we can pre-qualify you in as little as 5 minutes with no impact to your credit score.An equal housing lender. NMLS #10287.
Sell for more on Zillow
Get a free Zillow Showcase℠ listing and you could sell for .
$129,900
2% more+ $2,598
With Zillow Showcase(estimated)
$132,498
