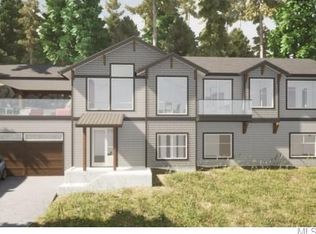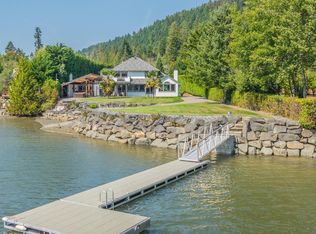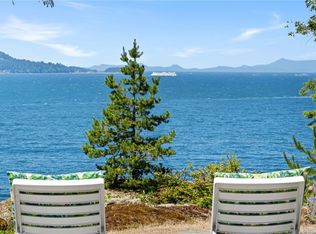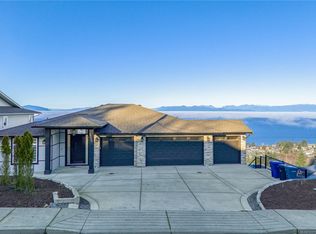3237 Ridgeview Pl, Nanaimo, BC V9R 7C7
What's special
- 12 hours |
- 8 |
- 0 |
Zillow last checked: 8 hours ago
Listing updated: 20 hours ago
Dawn Walton Personal Real Estate Corporation,
eXp Realty (NA),
Brooke Bestwick Personal Real Estate Corporation,
eXp Realty (NA)
Facts & features
Interior
Bedrooms & bathrooms
- Bedrooms: 5
- Bathrooms: 6
- Main level bathrooms: 4
- Main level bedrooms: 2
Kitchen
- Level: Main,Second
Heating
- Forced Air, Heat Pump, Propane
Cooling
- Air Conditioning
Appliances
- Included: Dishwasher, F/S/W/D
- Laundry: Inside
Features
- Dining/Living Combo, Vaulted Ceiling(s), Central Vacuum
- Flooring: Hardwood, Tile
- Windows: Vinyl Frames
- Basement: Crawl Space
- Number of fireplaces: 2
- Fireplace features: Propane
Interior area
- Total structure area: 4,207
- Total interior livable area: 3,911 sqft
Video & virtual tour
Property
Parking
- Total spaces: 10
- Parking features: Driveway, Garage Quad+, RV Access/Parking, Garage Door Opener
- Garage spaces: 4
- Has uncovered spaces: Yes
Accessibility
- Accessibility features: Accessible Entrance, Customized Wheelchair Accessible
Features
- Entry location: Main Level
- Patio & porch: Balcony/Patio
- Fencing: Full
- Has view: Yes
- View description: Mountain(s), Ocean
- Has water view: Yes
- Water view: Ocean
Lot
- Size: 2.96 Acres
- Features: Acreage, Landscaped, Private, Rural Setting, Southern Exposure
Details
- Additional structures: Guest House, Shed(s)
- Parcel number: 027014088
- Zoning description: Residential
- Other equipment: Propane Tank, Propane Tank Leased
Construction
Type & style
- Home type: SingleFamily
- Property subtype: Single Family Residence
Materials
- Cement Fibre
- Foundation: Concrete Perimeter
- Roof: Asphalt Shingle
Condition
- Resale
- New construction: No
- Year built: 2006
Utilities & green energy
- Water: Well: Drilled
Community & HOA
Community
- Security: Security System, Security System Leased
Location
- Region: Nanaimo
Financial & listing details
- Price per square foot: C$669/sqft
- Tax assessed value: C$2,138,000
- Annual tax amount: C$7,899
- Date on market: 1/19/2026
- Ownership: Freehold
- Road surface type: Paved
(250) 585-8910
By pressing Contact Agent, you agree that the real estate professional identified above may call/text you about your search, which may involve use of automated means and pre-recorded/artificial voices. You don't need to consent as a condition of buying any property, goods, or services. Message/data rates may apply. You also agree to our Terms of Use. Zillow does not endorse any real estate professionals. We may share information about your recent and future site activity with your agent to help them understand what you're looking for in a home.
Price history
Price history
Price history is unavailable.
Public tax history
Public tax history
Tax history is unavailable.Climate risks
Neighborhood: V9R
Nearby schools
GreatSchools rating
No schools nearby
We couldn't find any schools near this home.
- Loading




