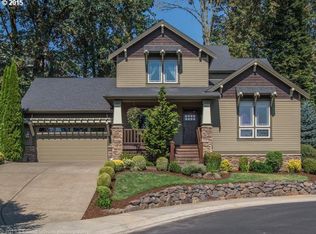Sold
$700,000
3237 Ridge Pointe Dr, Forest Grove, OR 97116
4beds
2,879sqft
Residential, Single Family Residence
Built in 2004
0.31 Acres Lot
$750,400 Zestimate®
$243/sqft
$3,057 Estimated rent
Home value
$750,400
$713,000 - $788,000
$3,057/mo
Zestimate® history
Loading...
Owner options
Explore your selling options
What's special
Gorgeous home located on a quiet cul-de-sac in the sought after Ridge Pointe neighborhood! Open concept living room features a cozy fireplace & wood floors. Large kitchen with eating bar & pantry. Full bath on the main level plus an office with built-in features. Spacious primary has double sink, jetted tub & walk-in closet. Two additional bedrooms and huge bonus room on the upper level. Peaceful backyard with waterfall & lush landscape. 3-car tandem garage, newer exterior paint & AC!
Zillow last checked: 8 hours ago
Listing updated: March 08, 2023 at 07:21am
Listed by:
Tanya Smith 503-702-2007,
Redfin
Bought with:
Christopher Hayes, 200602331
JMG - Jason Mitchell Group
Source: RMLS (OR),MLS#: 22463080
Facts & features
Interior
Bedrooms & bathrooms
- Bedrooms: 4
- Bathrooms: 3
- Full bathrooms: 3
- Main level bathrooms: 3
Primary bedroom
- Features: Coved, Suite, Walkin Closet
- Level: Upper
Bedroom 2
- Features: Closet, Wallto Wall Carpet
- Level: Upper
Bedroom 3
- Features: Closet, Wallto Wall Carpet
- Level: Upper
Dining room
- Features: Wainscoting, Wood Floors
- Level: Main
Kitchen
- Features: Dishwasher, Eat Bar, Microwave, Pantry, Granite, Wood Floors
- Level: Main
Living room
- Features: Builtin Features, Fireplace, Wood Floors
- Level: Main
Office
- Features: Builtin Features, Wallto Wall Carpet
- Level: Main
Heating
- Forced Air, Heat Pump, Fireplace(s)
Cooling
- Central Air
Appliances
- Included: Built In Oven, Dishwasher, Disposal, Free-Standing Refrigerator, Gas Appliances, Microwave, Plumbed For Ice Maker, Range Hood, Gas Water Heater
- Laundry: Laundry Room
Features
- Central Vacuum, Granite, Sound System, Built-in Features, High Ceilings, Closet, Wainscoting, Eat Bar, Pantry, Coved, Suite, Walk-In Closet(s), Butlers Pantry, Kitchen Island
- Flooring: Tile, Wall to Wall Carpet, Wood
- Windows: Double Pane Windows, Vinyl Frames
- Basement: Crawl Space,Exterior Entry,Storage Space
- Number of fireplaces: 1
- Fireplace features: Gas
Interior area
- Total structure area: 2,879
- Total interior livable area: 2,879 sqft
Property
Parking
- Total spaces: 3
- Parking features: Driveway, Attached, Tandem
- Attached garage spaces: 3
- Has uncovered spaces: Yes
Accessibility
- Accessibility features: Accessible Full Bath, Accessibility
Features
- Levels: Two
- Stories: 2
- Patio & porch: Deck, Patio, Porch
- Exterior features: Gas Hookup, Water Feature, Yard
- Has spa: Yes
- Spa features: Bath
- Fencing: Fenced
- Has view: Yes
- View description: Mountain(s), Territorial, Trees/Woods
Lot
- Size: 0.31 Acres
- Features: Cul-De-Sac, Private, Trees, Sprinkler, SqFt 10000 to 14999
Details
- Additional structures: GasHookup
- Parcel number: R2118749
Construction
Type & style
- Home type: SingleFamily
- Architectural style: Craftsman
- Property subtype: Residential, Single Family Residence
Materials
- Cement Siding
- Foundation: Pillar/Post/Pier
- Roof: Composition
Condition
- Resale
- New construction: No
- Year built: 2004
Utilities & green energy
- Gas: Gas Hookup, Gas
- Sewer: Public Sewer
- Water: Public
Community & neighborhood
Location
- Region: Forest Grove
Other
Other facts
- Listing terms: Cash,Conventional
- Road surface type: Paved
Price history
| Date | Event | Price |
|---|---|---|
| 3/8/2023 | Sold | $700,000-2.1%$243/sqft |
Source: | ||
| 2/10/2023 | Pending sale | $714,999$248/sqft |
Source: | ||
| 1/20/2023 | Price change | $714,999-1.4%$248/sqft |
Source: | ||
| 11/29/2022 | Price change | $725,000-3.2%$252/sqft |
Source: | ||
| 11/10/2022 | Listed for sale | $749,000+79.4%$260/sqft |
Source: | ||
Public tax history
| Year | Property taxes | Tax assessment |
|---|---|---|
| 2025 | $10,634 +2.8% | $564,110 +3% |
| 2024 | $10,347 +3.7% | $547,680 +3% |
| 2023 | $9,981 +14.4% | $531,730 +3% |
Find assessor info on the county website
Neighborhood: 97116
Nearby schools
GreatSchools rating
- 3/10Tom Mccall Upper Elementary SchoolGrades: 5-6Distance: 1.6 mi
- 3/10Neil Armstrong Middle SchoolGrades: 7-8Distance: 3.9 mi
- 8/10Forest Grove High SchoolGrades: 9-12Distance: 1.4 mi
Schools provided by the listing agent
- Elementary: Harvey Clark
- Middle: Neil Armstrong
- High: Forest Grove
Source: RMLS (OR). This data may not be complete. We recommend contacting the local school district to confirm school assignments for this home.
Get a cash offer in 3 minutes
Find out how much your home could sell for in as little as 3 minutes with a no-obligation cash offer.
Estimated market value$750,400
Get a cash offer in 3 minutes
Find out how much your home could sell for in as little as 3 minutes with a no-obligation cash offer.
Estimated market value
$750,400
