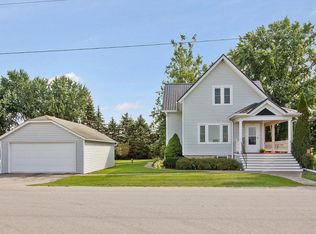Sold
$535,000
3237 Mill Rd, Greenleaf, WI 54126
3beds
3,295sqft
Single Family Residence
Built in 1983
4.97 Acres Lot
$492,200 Zestimate®
$162/sqft
$2,773 Estimated rent
Home value
$492,200
$468,000 - $517,000
$2,773/mo
Zestimate® history
Loading...
Owner options
Explore your selling options
What's special
Drive down the peaceful tree lined driveway to the sprawling 5 country acres of privacy, wildlife, & detached 30x36 insulated/heated garage for all your toys just to highlight a few things the extraordinary property has to offer! This sprawling walk-out ranch offers over 3,000 sq feet of livable space w/ many modern updates throughout. Main level has been tastefully remodeled featuring the main bath w/ walk-in tile shower, soaker tub, and tile flooring. Kitchen features newly finished cabinets, flooring, & countertops. Enter the LL where you will find a spacious family room w/ pellet stove, den/office, full bath, and dedicated hot tub room w/ beautiful views! New roof & siding just add to the perks! Neighboring 4.98 acre lot shown in survey also available & would be considered in offers.
Zillow last checked: 8 hours ago
Listing updated: August 25, 2025 at 03:01am
Listed by:
Sarah Huben OFF-D:920-362-0343,
Shorewest, Realtors
Bought with:
Maureen Liebzeit
Keller Williams Fox Cities
Source: RANW,MLS#: 50305902
Facts & features
Interior
Bedrooms & bathrooms
- Bedrooms: 3
- Bathrooms: 3
- Full bathrooms: 3
Bedroom 1
- Level: Main
- Dimensions: 14x12
Bedroom 2
- Level: Main
- Dimensions: 12x14
Bedroom 3
- Level: Main
- Dimensions: 13x10
Family room
- Level: Lower
- Dimensions: 36x15
Formal dining room
- Level: Main
- Dimensions: 11x14
Kitchen
- Level: Main
- Dimensions: 11x14
Living room
- Level: Main
- Dimensions: 14x21
Other
- Description: Den/Office
- Level: Main
- Dimensions: 12x13
Other
- Description: Den/Office
- Level: Lower
- Dimensions: 16x13
Heating
- Forced Air, Other
Cooling
- Forced Air, Other, Central Air
Appliances
- Included: Dishwasher, Dryer, Microwave, Range, Refrigerator, Washer, Water Softener Owned
Features
- At Least 1 Bathtub, High Speed Internet, Walk-In Closet(s), Walk-in Shower
- Basement: 8Ft+ Ceiling,Full,Partially Finished,Sump Pump,Walk-Out Access,Partial Fin. Contiguous
- Number of fireplaces: 1
- Fireplace features: One, Pellet Stove
Interior area
- Total interior livable area: 3,295 sqft
- Finished area above ground: 2,100
- Finished area below ground: 1,195
Property
Parking
- Total spaces: 4
- Parking features: Attached, Detached, Heated Garage, Garage Door Opener
- Attached garage spaces: 4
Accessibility
- Accessibility features: 1st Floor Bedroom, 1st Floor Full Bath, Laundry 1st Floor
Features
- Patio & porch: Patio
- Has spa: Yes
- Spa features: Hot Tub
Lot
- Size: 4.97 Acres
- Features: Rural - Not Subdivision
Details
- Additional structures: Gazebo, Garage(s)
- Parcel number: M170
- Zoning: Residential
- Special conditions: Arms Length
Construction
Type & style
- Home type: SingleFamily
- Architectural style: Ranch
- Property subtype: Single Family Residence
Materials
- Brick, Vinyl Siding
- Foundation: Poured Concrete
Condition
- New construction: No
- Year built: 1983
Details
- Warranty included: Yes
Utilities & green energy
- Sewer: Public Sewer
- Water: Well
Community & neighborhood
Location
- Region: Greenleaf
Other
Other facts
- Listing terms: Home Warranty
Price history
| Date | Event | Price |
|---|---|---|
| 8/20/2025 | Sold | $535,000+7%$162/sqft |
Source: RANW #50305902 Report a problem | ||
| 7/28/2025 | Pending sale | $499,900$152/sqft |
Source: RANW #50305902 Report a problem | ||
| 7/3/2025 | Contingent | $499,900$152/sqft |
Source: | ||
| 5/5/2025 | Price change | $499,900-2%$152/sqft |
Source: RANW #50305902 Report a problem | ||
| 4/18/2025 | Price change | $509,900-1%$155/sqft |
Source: RANW #50305902 Report a problem | ||
Public tax history
| Year | Property taxes | Tax assessment |
|---|---|---|
| 2024 | $4,900 +16.7% | $315,400 +0.1% |
| 2023 | $4,197 +8.7% | $315,100 +0.1% |
| 2022 | $3,860 -1.1% | $314,900 +38.2% |
Find assessor info on the county website
Neighborhood: 54126
Nearby schools
GreatSchools rating
- 7/10Susie C Altmayer Elementary SchoolGrades: PK-4Distance: 8.6 mi
- 9/10De Pere Middle SchoolGrades: 7-8Distance: 9.8 mi
- 9/10De Pere High SchoolGrades: 9-12Distance: 10.1 mi
Get pre-qualified for a loan
At Zillow Home Loans, we can pre-qualify you in as little as 5 minutes with no impact to your credit score.An equal housing lender. NMLS #10287.
