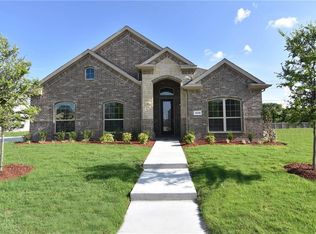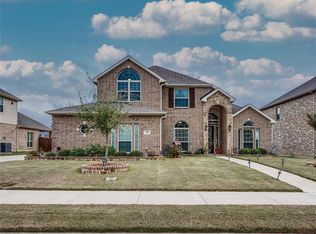Sold on 06/10/25
Price Unknown
3237 Le Manns St, Midlothian, TX 76065
5beds
3,732sqft
Single Family Residence
Built in 2017
10,802.88 Square Feet Lot
$559,200 Zestimate®
$--/sqft
$4,072 Estimated rent
Home value
$559,200
$520,000 - $604,000
$4,072/mo
Zestimate® history
Loading...
Owner options
Explore your selling options
What's special
Midlothian Custom Home Up to 6 Bedrooms, Office, Built for Multi-Gen Living & Entertaining!
This one has the space, the layout, and the location! Located in one of DFW’s fastest-growing, family-focused communities, this custom corner-lot home in Midlothian is zoned to top-rated schools and perfectly positioned between Dallas and Fort Worth, offering convenience, comfort, and long-term value.
What truly sets this home apart? The flexible floor plan offers up to 6 full bedrooms OR a dedicated office with closet space, making it ideal for work-from-home professionals, larger families, or multigenerational households needing privacy and room to grow.
Downstairs features 3 spacious bedrooms and 3 full bathrooms, perfect for aging parents, long-term guests, or separate living quarters. Elegant hand-scraped hardwood floors, vaulted ceilings, and a stone fireplace elevate the open-concept design, while the custom kitchen impresses with rich cabinetry, stone countertops, and a bright eat-in nook.
Upstairs includes two more bedrooms, a loft, and a massive bonus room—ready to become your media room, playroom, gym, or creative space.
Whether you're a growing family, a multi-gen household, or simply need space that adapts to your lifestyle, this home offers incredible flexibility, high-end finishes, and a location that continues to rise in value.
Zillow last checked: 8 hours ago
Listing updated: July 23, 2025 at 01:38pm
Listed by:
John Williams 0612942,
Elevation Realty Group Inc 817-677-9789
Bought with:
Lisa Hager
Berkshire HathawayHS PenFed TX
Source: NTREIS,MLS#: 20889582
Facts & features
Interior
Bedrooms & bathrooms
- Bedrooms: 5
- Bathrooms: 4
- Full bathrooms: 4
Primary bedroom
- Level: First
- Dimensions: 15 x 17
Bedroom
- Level: Second
- Dimensions: 10 x 11
Bedroom
- Level: First
- Dimensions: 11 x 12
Bedroom
- Level: First
- Dimensions: 11 x 12
Bedroom
- Level: Second
- Dimensions: 10 x 11
Primary bathroom
- Level: First
- Dimensions: 0 x 0
Bonus room
- Level: Second
- Dimensions: 16 x 18
Breakfast room nook
- Level: First
- Dimensions: 11 x 19
Dining room
- Level: First
- Dimensions: 12 x 17
Other
- Level: First
- Dimensions: 0 x 0
Other
- Level: Second
- Dimensions: 0 x 0
Other
- Level: Second
- Dimensions: 0 x 0
Kitchen
- Level: First
- Dimensions: 11 x 19
Living room
- Level: First
- Dimensions: 19 x 20
Office
- Level: First
- Dimensions: 11 x 12
Utility room
- Level: First
- Dimensions: 6 x 8
Appliances
- Included: Dishwasher, Gas Cooktop, Disposal, Gas Water Heater, Microwave, Tankless Water Heater
Features
- Vaulted Ceiling(s)
- Has basement: No
- Number of fireplaces: 1
- Fireplace features: Gas Starter, Metal, Stone, Wood Burning
Interior area
- Total interior livable area: 3,732 sqft
Property
Parking
- Total spaces: 3
- Parking features: Garage
- Attached garage spaces: 3
Features
- Levels: Two
- Stories: 2
- Pool features: None
Lot
- Size: 10,802 sqft
Details
- Parcel number: 261281
Construction
Type & style
- Home type: SingleFamily
- Architectural style: Detached
- Property subtype: Single Family Residence
Condition
- Year built: 2017
Utilities & green energy
- Sewer: Public Sewer
- Water: Public
- Utilities for property: Cable Available, Natural Gas Available, Other, Sewer Available, Separate Meters, Water Available
Community & neighborhood
Location
- Region: Midlothian
- Subdivision: Windermere Estates
HOA & financial
HOA
- Has HOA: Yes
- HOA fee: $300 annually
- Services included: All Facilities
- Association name: VSP
- Association phone: 972-612-2303
Price history
| Date | Event | Price |
|---|---|---|
| 6/10/2025 | Sold | -- |
Source: NTREIS #20889582 | ||
| 5/20/2025 | Pending sale | $559,000$150/sqft |
Source: NTREIS #20889582 | ||
| 5/4/2025 | Price change | $559,000-1.9%$150/sqft |
Source: NTREIS #20889582 | ||
| 5/2/2025 | Listed for sale | $570,000$153/sqft |
Source: NTREIS #20889582 | ||
| 4/29/2025 | Contingent | $570,000$153/sqft |
Source: NTREIS #20889582 | ||
Public tax history
| Year | Property taxes | Tax assessment |
|---|---|---|
| 2025 | -- | $545,879 +2.1% |
| 2024 | $8,337 -13.1% | $534,748 -7.4% |
| 2023 | $9,588 -11.5% | $577,304 +19.4% |
Find assessor info on the county website
Neighborhood: Windermere
Nearby schools
GreatSchools rating
- 8/10T E Baxter Elementary SchoolGrades: PK-5Distance: 0.6 mi
- 5/10Frank Seale Middle SchoolGrades: 6-8Distance: 2.1 mi
- 8/10Midlothian Heritage High SchoolGrades: 9-12Distance: 0.6 mi
Schools provided by the listing agent
- Elementary: Baxter
- Middle: Frank Seale
- High: Heritage
- District: Midlothian ISD
Source: NTREIS. This data may not be complete. We recommend contacting the local school district to confirm school assignments for this home.
Get a cash offer in 3 minutes
Find out how much your home could sell for in as little as 3 minutes with a no-obligation cash offer.
Estimated market value
$559,200
Get a cash offer in 3 minutes
Find out how much your home could sell for in as little as 3 minutes with a no-obligation cash offer.
Estimated market value
$559,200

