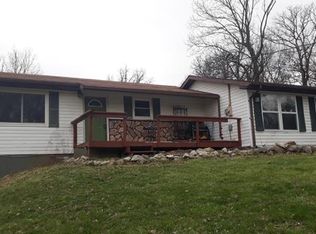Closed
Listing Provided by:
Lisa Curran 314-657-5163,
Realty Executives of St. Louis,
Christine Mastis 314-753-4360,
Realty Executives of St. Louis
Bought with: Berkshire Hathaway HomeServices Select Properties
Price Unknown
3237 Harding Rd, De Soto, MO 63020
3beds
1,640sqft
Single Family Residence
Built in 1976
5.33 Acres Lot
$277,100 Zestimate®
$--/sqft
$2,037 Estimated rent
Home value
$277,100
Estimated sales range
Not available
$2,037/mo
Zestimate® history
Loading...
Owner options
Explore your selling options
What's special
Escape to your own slice of rural paradise w/ this ranch home nestled on nearly 5.5 level acres, surrounded by trees! Step into the heart of the home, where the kitchen has been transformed w/ all-new soft-close 42" cabinets, pantry w/ shelves, & ALL NEW appliances ready for your cooking adventures. The main floor welcomes you w/ new vinyl floating floors, while the vaulted, wood ceiling in the great room adds a cabin-like ambiance! Entertain or simply unwind on the brand-new expansive deck! 3 bedroom home, (2 primary bedrooms} offer flexibility & comfort. And, the W/O LL provides access to the outdoors w/ 2 entry/exit points & offers endless possibilities for your finishing touches! An abundant # of updates completed: lighting fixtures, all-new windows, new front door, new interior doors plus more! W/ no neighborhood restrictions, embrace the freedom to make this property your own sanctuary! Experience the tranquility of country living w/ modern amenities! It's a MUST SEE!
Zillow last checked: 8 hours ago
Listing updated: April 28, 2025 at 04:42pm
Listing Provided by:
Lisa Curran 314-657-5163,
Realty Executives of St. Louis,
Christine Mastis 314-753-4360,
Realty Executives of St. Louis
Bought with:
Rodney Wallner, 2009035711
Berkshire Hathaway HomeServices Select Properties
Source: MARIS,MLS#: 24020449 Originating MLS: St. Louis Association of REALTORS
Originating MLS: St. Louis Association of REALTORS
Facts & features
Interior
Bedrooms & bathrooms
- Bedrooms: 3
- Bathrooms: 3
- Full bathrooms: 2
- 1/2 bathrooms: 1
- Main level bathrooms: 3
- Main level bedrooms: 3
Primary bedroom
- Features: Floor Covering: Vinyl
- Area: 242
- Dimensions: 22x11
Bedroom
- Features: Floor Covering: Vinyl
- Area: 144
- Dimensions: 12x12
Bedroom
- Features: Floor Covering: Vinyl
- Area: 100
- Dimensions: 10x10
Breakfast room
- Features: Floor Covering: Vinyl
- Area: 120
- Dimensions: 15x8
Great room
- Features: Floor Covering: Vinyl
- Area: 480
- Dimensions: 24x20
Kitchen
- Features: Floor Covering: Vinyl
- Area: 126
- Dimensions: 14x9
Heating
- Electric, Forced Air
Cooling
- Ceiling Fan(s), Central Air, Electric
Appliances
- Included: Electric Water Heater, Dishwasher, Disposal, Microwave, Electric Range, Electric Oven, Refrigerator, Stainless Steel Appliance(s)
Features
- Open Floorplan, Vaulted Ceiling(s), Walk-In Closet(s), Breakfast Room, Custom Cabinetry, Pantry
- Doors: Panel Door(s)
- Windows: Bay Window(s), Insulated Windows
- Basement: Full,Concrete,Unfinished,Walk-Out Access
- Has fireplace: No
- Fireplace features: None
Interior area
- Total structure area: 1,640
- Total interior livable area: 1,640 sqft
- Finished area above ground: 1,640
- Finished area below ground: 0
Property
Parking
- Parking features: Circular Driveway
- Has uncovered spaces: Yes
Features
- Levels: One
- Patio & porch: Deck, Patio, Covered
Lot
- Size: 5.33 Acres
- Features: Adjoins Wooded Area, Level
Details
- Additional structures: Poultry Coop, Shed(s)
- Parcel number: 232.209.00000008.02
- Special conditions: Standard
Construction
Type & style
- Home type: SingleFamily
- Architectural style: Ranch,Traditional
- Property subtype: Single Family Residence
Materials
- Stone Veneer, Brick Veneer, Frame, Vinyl Siding
Condition
- Year built: 1976
Utilities & green energy
- Sewer: Septic Tank
- Water: Public
Community & neighborhood
Security
- Security features: Smoke Detector(s)
Location
- Region: De Soto
- Subdivision: Harper Haven 02
Other
Other facts
- Listing terms: Cash,Conventional,FHA,VA Loan
- Ownership: Private
- Road surface type: Gravel
Price history
| Date | Event | Price |
|---|---|---|
| 6/6/2024 | Sold | -- |
Source: | ||
| 5/24/2024 | Pending sale | $224,900$137/sqft |
Source: | ||
| 5/6/2024 | Contingent | $224,900$137/sqft |
Source: | ||
| 5/1/2024 | Listed for sale | $224,900+32.3%$137/sqft |
Source: | ||
| 4/13/2023 | Sold | -- |
Source: | ||
Public tax history
| Year | Property taxes | Tax assessment |
|---|---|---|
| 2025 | $1,810 +5.6% | $27,100 +7.1% |
| 2024 | $1,714 +0.2% | $25,300 |
| 2023 | $1,711 0% | $25,300 |
Find assessor info on the county website
Neighborhood: 63020
Nearby schools
GreatSchools rating
- 5/10Athena Elementary SchoolGrades: K-6Distance: 0.7 mi
- 6/10Desoto Jr. High SchoolGrades: 7-8Distance: 4.8 mi
- 7/10Desoto Sr. High SchoolGrades: 9-12Distance: 4.9 mi
Schools provided by the listing agent
- Elementary: Athena Elem.
- Middle: Desoto Jr. High
- High: Desoto Sr. High
Source: MARIS. This data may not be complete. We recommend contacting the local school district to confirm school assignments for this home.
Get a cash offer in 3 minutes
Find out how much your home could sell for in as little as 3 minutes with a no-obligation cash offer.
Estimated market value$277,100
Get a cash offer in 3 minutes
Find out how much your home could sell for in as little as 3 minutes with a no-obligation cash offer.
Estimated market value
$277,100
