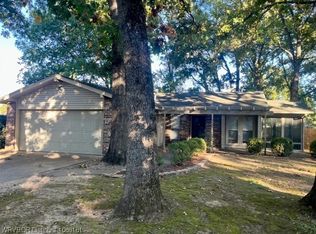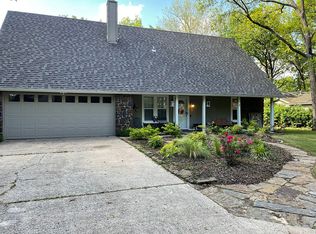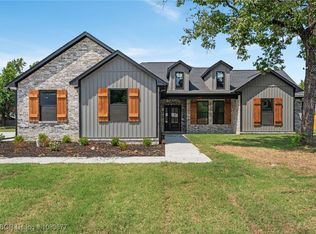Sold for $247,500
$247,500
3237 Edinburgh Dr, Fort Smith, AR 72908
3beds
1,540sqft
Single Family Residence
Built in 1979
-- sqft lot
$247,300 Zestimate®
$161/sqft
$1,175 Estimated rent
Home value
$247,300
$215,000 - $282,000
$1,175/mo
Zestimate® history
Loading...
Owner options
Explore your selling options
What's special
The three-bedroom, two-bathroom layout on a large lot with mature trees offers ample space for relaxation and entertainment. The sunken living room, with its vaulted ceilings and a rock fireplace featuring a new electric insert, provides a cozy yet elegant atmosphere. The kitchen has been updated with granite countertops and newer appliances, reflecting a blend of functionality and sophistication. The addition of new hardwood floors throughout the house adds to the aesthetic appeal and ease of maintenance. The practical features of the home include a two-car garage with a new door opener, a new roof ensuring durability, and a new circle drive for added convenience. The new sprinkler system is a thoughtful touch for maintaining the landscaping. Security and smart home features such as the latest Ring cameras, floodlight cameras, landscape lighting, smart lights, and door locks offer both safety and modernity. The new cedar privacy fence ensures seclusion, while the brand-new deck and covered patio are perfect for outdoor living and entertaining. This property appears to be a blend of traditional charm and modern upgrades, making it a desirable residence for those seeking a comfortable and contemporary home. Please note: There is additional land outside of the backyard fence. It is staked off.
Zillow last checked: 8 hours ago
Listing updated: June 11, 2025 at 01:48pm
Listed by:
Bobbie Miller 479-629-1147,
Bradford & Udouj Realtors
Bought with:
Jeanette Jones, PB00068533
TRUVI REALTY
Source: Western River Valley BOR,MLS#: 1078055Originating MLS: Fort Smith Board of Realtors
Facts & features
Interior
Bedrooms & bathrooms
- Bedrooms: 3
- Bathrooms: 2
- Full bathrooms: 2
Heating
- Central, Electric
Cooling
- Central Air, Electric
Appliances
- Included: Some Electric Appliances, Dishwasher, Electric Water Heater, Disposal, Range, Range Hood, Smooth Cooktop
- Laundry: Electric Dryer Hookup, Washer Hookup, Dryer Hookup
Features
- Attic, Ceiling Fan(s), Cathedral Ceiling(s), Granite Counters, Programmable Thermostat, Storage
- Flooring: Wood
- Windows: Double Pane Windows, Metal, Blinds
- Has basement: No
- Number of fireplaces: 1
- Fireplace features: Insert, Living Room
Interior area
- Total interior livable area: 1,540 sqft
Property
Parking
- Total spaces: 2
- Parking features: Attached, Garage, Circular Driveway, Garage Door Opener
- Has attached garage: Yes
- Covered spaces: 2
Features
- Levels: One
- Stories: 1
- Patio & porch: Covered, Deck, Patio
- Exterior features: Concrete Driveway
- Pool features: None
- Fencing: Back Yard,Privacy,Wood
Lot
- Features: City Lot, Landscaped, Subdivision
Details
- Additional structures: None
- Parcel number: 1261000810000000
- Special conditions: None
Construction
Type & style
- Home type: SingleFamily
- Architectural style: Traditional
- Property subtype: Single Family Residence
Materials
- Frame, Rock
- Foundation: Slab
- Roof: Architectural,Shingle
Condition
- Year built: 1979
Utilities & green energy
- Sewer: Public Sewer
- Water: Public
- Utilities for property: Electricity Available, Sewer Available, Water Available
Community & neighborhood
Security
- Security features: Security System, Fire Sprinkler System, Smoke Detector(s)
Community
- Community features: Curbs, Near Schools
Location
- Region: Fort Smith
- Subdivision: Fianna Hills V
Other
Other facts
- Road surface type: Paved
Price history
| Date | Event | Price |
|---|---|---|
| 6/11/2025 | Sold | $247,500-1%$161/sqft |
Source: Western River Valley BOR #1078055 Report a problem | ||
| 5/15/2025 | Pending sale | $249,900$162/sqft |
Source: Western River Valley BOR #1078055 Report a problem | ||
| 4/21/2025 | Price change | $249,900-2%$162/sqft |
Source: Western River Valley BOR #1078055 Report a problem | ||
| 3/15/2025 | Pending sale | $254,900$166/sqft |
Source: Western River Valley BOR #1078055 Report a problem | ||
| 2/18/2025 | Listed for sale | $254,900$166/sqft |
Source: Western River Valley BOR #1078055 Report a problem | ||
Public tax history
| Year | Property taxes | Tax assessment |
|---|---|---|
| 2024 | $907 -7.6% | $24,240 |
| 2023 | $982 -4.8% | $24,240 |
| 2022 | $1,032 -26.6% | $24,240 |
Find assessor info on the county website
Neighborhood: 72908
Nearby schools
GreatSchools rating
- 7/10Elmer H. Cook Elementary SchoolGrades: PK-5Distance: 0.3 mi
- 6/10Ramsey Junior High SchoolGrades: 6-8Distance: 3.8 mi
- 7/10Southside High SchoolGrades: 9-12Distance: 3.5 mi
Schools provided by the listing agent
- Elementary: Cook
- Middle: Ramsey
- High: Southside
- District: Fort Smith
Source: Western River Valley BOR. This data may not be complete. We recommend contacting the local school district to confirm school assignments for this home.

Get pre-qualified for a loan
At Zillow Home Loans, we can pre-qualify you in as little as 5 minutes with no impact to your credit score.An equal housing lender. NMLS #10287.


