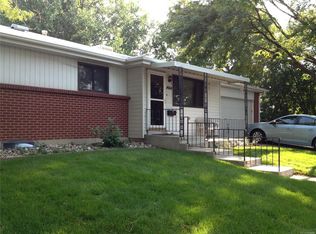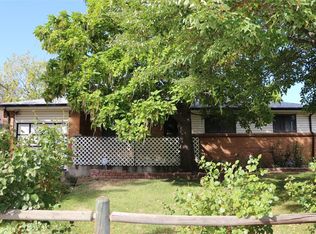Charming brick ranch in Morris Heights neighborhood. Pride of ownership is apparent in this updated home that has been lovingly maintained. Hardwood floors on main level. Three spacious bedrooms upstairs, large eat-in kitchen, 2 additional bedrooms downstairs plus large additional living space in basement. Newer furnace, stove, refrigerator and gutters! Beautiful backyard with ample space for entertaining. large mature shade trees and custom planter boxes just waiting to bloom! Convenient location, walk to beautiful Sand Creek Trail, close to I225, I70, two light rail stations and the Fitzsimmons Medical Campus. No HOA. Come check out this beautiful home!
This property is off market, which means it's not currently listed for sale or rent on Zillow. This may be different from what's available on other websites or public sources.

