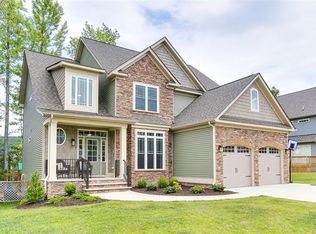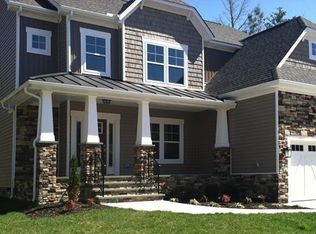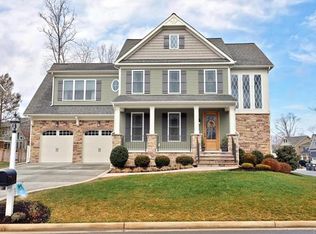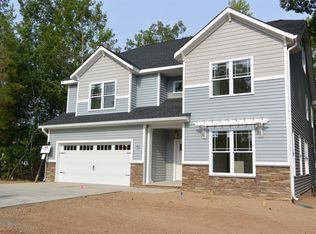Sold for $790,000 on 05/09/25
$790,000
3237 Canford Loop, Midlothian, VA 23112
6beds
3,916sqft
Single Family Residence
Built in 2015
9,814.07 Square Feet Lot
$807,300 Zestimate®
$202/sqft
$3,885 Estimated rent
Home value
$807,300
$767,000 - $848,000
$3,885/mo
Zestimate® history
Loading...
Owner options
Explore your selling options
What's special
Welcome to this spacious and beautifully appointed home in the highly desirable Rountrey community, offering all the space your heart could desire — with 6 bedrooms and 5.5 bathrooms, including a first-floor en-suite, a third-floor en-suite, and a luxurious second-floor primary suite.
Thoughtfully designed for both everyday living and entertaining, this home features a first-floor office, a formal dining room, and an open-concept living space. The eat-in kitchen showcases white cabinetry, light-colored granite countertops, stainless steel appliances, tile backsplash, a bright dining nook, and a large walk-in pantry. Just off the kitchen, the mudroom offers the perfect landing zone from the garage.
Upstairs, you'll find the primary suite along with three additional generously sized bedrooms and two more full bathrooms. Beautiful hardwood floors extend throughout most of the first floor, up the stairs, and into the second-floor hallway, adding warmth and character.
The family room is filled with natural light, framed by well-appointed windows, and anchored by a stunning stone fireplace — the perfect gathering place.
Outside, enjoy your private rear yard, spacious side yard, grilling porch, and patio. And with a full country front porch, you’ll experience the classic Rountrey lifestyle — where neighbors become friends and front porch sitting is a community tradition.
Located in the heart of Midlothian’s most desirable area, this home is just steps from the 1,700-acre Swift Creek Reservoir, and only moments to all the exciting growth and development in Moseley. With easy access to Route 288 and the Powhite Parkway, Rountrey puts you in the center of whatever your heart desires — all within Chesterfield County’s top-rated school district.
The community itself offers walking trails, a resort-style pool, clubhouse, and year-round social events and activities that help create memories to last a lifetime.
Come inside and fall in love for yourself!!
Zillow last checked: 8 hours ago
Listing updated: May 09, 2025 at 10:00am
Listed by:
Heather Valentine 804-423-6000,
Valentine Properties
Bought with:
Sonya Gierke, 0225255846
RE/MAX Commonwealth
Source: CVRMLS,MLS#: 2508711 Originating MLS: Central Virginia Regional MLS
Originating MLS: Central Virginia Regional MLS
Facts & features
Interior
Bedrooms & bathrooms
- Bedrooms: 6
- Bathrooms: 6
- Full bathrooms: 5
- 1/2 bathrooms: 1
Primary bedroom
- Description: Ensuite Bath, WIC, Ceiling Fan
- Level: Second
- Dimensions: 17.9 x 16.5
Bedroom 2
- Description: Jack & Jill Bath WIC
- Level: Second
- Dimensions: 19.7 x 13.1
Bedroom 3
- Description: Jack & Jill Bath
- Level: Second
- Dimensions: 17.6 x 12.7
Bedroom 4
- Description: WIC, Ceiling Fan
- Level: Second
- Dimensions: 17.0 x 19.7
Bedroom 5
- Description: WIC, Ceiling Fan
- Level: Second
- Dimensions: 16.9 x 11.9
Additional room
- Description: Breakfast Nook
- Level: First
- Dimensions: 9.0 x 12.3
Additional room
- Description: Bedroom 6, Full Bath
- Level: Third
- Dimensions: 22.4 x 13.9
Dining room
- Description: Wainscotting
- Level: First
- Dimensions: 12.12 x 12.7
Family room
- Description: Coffered Ceiling, Stone Fireplace
- Level: First
- Dimensions: 13.9 x 16.4
Foyer
- Level: First
- Dimensions: 7.1 x 7.8
Other
- Description: Tub & Shower
- Level: First
Other
- Description: Tub & Shower
- Level: Second
Other
- Description: Shower
- Level: Third
Half bath
- Level: First
Kitchen
- Description: White Cabinets, Granite CT, SS Appliances
- Level: First
- Dimensions: 10.7 x 12.6
Laundry
- Level: Second
- Dimensions: 7.9 x 6.2
Office
- Description: French Doors
- Level: First
- Dimensions: 11.1 x 12.2
Heating
- Electric, Heat Pump, Zoned
Cooling
- Heat Pump, Zoned
Appliances
- Included: Gas Water Heater
Features
- Beamed Ceilings, Bedroom on Main Level, Breakfast Area, Ceiling Fan(s), Separate/Formal Dining Room, Double Vanity, Eat-in Kitchen, Granite Counters, High Ceilings, Bath in Primary Bedroom, Pantry, Recessed Lighting, Walk-In Closet(s)
- Flooring: Carpet, Ceramic Tile, Wood
- Basement: Crawl Space
- Attic: Walk-In
- Number of fireplaces: 1
- Fireplace features: Gas, Stone
Interior area
- Total interior livable area: 3,916 sqft
- Finished area above ground: 3,916
- Finished area below ground: 0
Property
Parking
- Total spaces: 2
- Parking features: Attached, Direct Access, Garage
- Attached garage spaces: 2
Features
- Levels: Two and One Half
- Stories: 2
- Pool features: Pool, Community
Lot
- Size: 9,814 sqft
Details
- Parcel number: 719690098900000
- Zoning description: R9
Construction
Type & style
- Home type: SingleFamily
- Architectural style: Craftsman,Custom
- Property subtype: Single Family Residence
Materials
- Drywall, Frame, Vinyl Siding
- Roof: Composition,Shingle
Condition
- Resale
- New construction: No
- Year built: 2015
Utilities & green energy
- Sewer: Public Sewer
- Water: Public
Community & neighborhood
Community
- Community features: Common Grounds/Area, Clubhouse, Home Owners Association, Pool
Location
- Region: Midlothian
- Subdivision: Rountrey
HOA & financial
HOA
- Has HOA: Yes
- HOA fee: $275 quarterly
- Services included: Association Management, Clubhouse, Common Areas, Pool(s), Recreation Facilities
Other
Other facts
- Ownership: Individuals
- Ownership type: Sole Proprietor
Price history
| Date | Event | Price |
|---|---|---|
| 5/9/2025 | Sold | $790,000-1.3%$202/sqft |
Source: | ||
| 4/9/2025 | Pending sale | $800,000$204/sqft |
Source: | ||
| 4/3/2025 | Listed for sale | $800,000+69.1%$204/sqft |
Source: | ||
| 3/6/2020 | Sold | $473,000-0.4%$121/sqft |
Source: | ||
| 11/24/2019 | Pending sale | $475,000$121/sqft |
Source: Long & Foster REALTORS #1934003 | ||
Public tax history
| Year | Property taxes | Tax assessment |
|---|---|---|
| 2025 | $6,238 -1.1% | $700,900 |
| 2024 | $6,308 +8% | $700,900 +9.2% |
| 2023 | $5,843 +12.4% | $642,100 +13.6% |
Find assessor info on the county website
Neighborhood: 23112
Nearby schools
GreatSchools rating
- 7/10Old Hundred ElementaryGrades: PK-5Distance: 1.7 mi
- 6/10Tomahawk Creek Middle SchoolGrades: 6-8Distance: 1.1 mi
- 9/10Midlothian High SchoolGrades: 9-12Distance: 3.1 mi
Schools provided by the listing agent
- Elementary: Old Hundred
- Middle: Tomahawk Creek
- High: Midlothian
Source: CVRMLS. This data may not be complete. We recommend contacting the local school district to confirm school assignments for this home.
Get a cash offer in 3 minutes
Find out how much your home could sell for in as little as 3 minutes with a no-obligation cash offer.
Estimated market value
$807,300
Get a cash offer in 3 minutes
Find out how much your home could sell for in as little as 3 minutes with a no-obligation cash offer.
Estimated market value
$807,300



