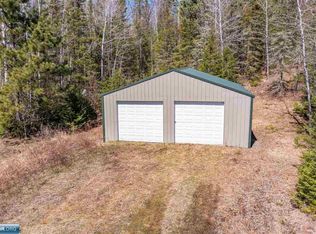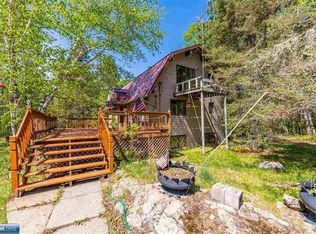Sold for $750,000
$750,000
3237 Breezy Point Rd, Tower, MN 55790
2beds
2,336sqft
Single Family Residence
Built in 1999
52 Acres Lot
$675,200 Zestimate®
$321/sqft
$2,789 Estimated rent
Home value
$675,200
$608,000 - $743,000
$2,789/mo
Zestimate® history
Loading...
Owner options
Explore your selling options
What's special
Custom Home, Income Potential AND access to Lake Vermilion! Main house has 2 BR/3BA & features spacious open layout, wood flooring, wood burning Jotul stove, & incredible kitchen with high end SS appliances & granite counters. Includes Main BR with high ceilings, private bath w/ walk-in shower, office with lots of windows, metal roof, attached 2 stall heated garage & 52 acres of privacy & nature. Mixture of mature trees with stunning birch trees! Plus income potential with TWO "Newly constructed" 2 BR apartments located above a 30x50 garage! These modern units are perfect for generating rental income year round. Both include full Kitchens & bathrooms & comes fully equipped for convenience & comfort. Additional Perk is Deeded Access to Lake Vermilion with potential for a future dock for your lakefront activities. Explore trails ideal for hiking or snowshoeing. Don’t miss out on this exceptional property blending custom living, rental opportunities, & natural beauty.
Zillow last checked: 8 hours ago
Listing updated: September 08, 2025 at 04:25pm
Listed by:
Barb Hegg 218-742-2369,
Vermilion Land Office, Inc
Bought with:
Dan Anderson, MN 20156171| WI 54427-90
Move it Real Estate Group/Lakehomes.com
Source: Lake Superior Area Realtors,MLS#: 6115875
Facts & features
Interior
Bedrooms & bathrooms
- Bedrooms: 2
- Bathrooms: 3
- Full bathrooms: 1
- 3/4 bathrooms: 1
Bedroom
- Description: Includes 10x12 bath
- Level: Upper
- Area: 162.4 Square Feet
- Dimensions: 11.6 x 14
Bedroom
- Level: Upper
- Area: 132 Square Feet
- Dimensions: 11 x 12
Family room
- Level: Main
- Area: 380 Square Feet
- Dimensions: 19 x 20
Living room
- Description: Includes DR and kitchen area
- Level: Upper
- Area: 540 Square Feet
- Dimensions: 20 x 27
Office
- Level: Upper
- Area: 174 Square Feet
- Dimensions: 11.6 x 15
Heating
- Forced Air, Propane
Cooling
- Central Air
Appliances
- Included: Water Heater-Electric, Dishwasher, Dryer, Exhaust Fan, Microwave, Range, Refrigerator, Washer
Features
- Basement: N/A
- Number of fireplaces: 1
- Fireplace features: Wood Burning
Interior area
- Total interior livable area: 2,336 sqft
- Finished area above ground: 2,336
- Finished area below ground: 0
Property
Parking
- Total spaces: 2
- Parking features: Gravel, Tuckunder
- Attached garage spaces: 2
Features
- Levels: Multi-Level
- Waterfront features: Inland Lake, Waterfront Access(Deeded Access)
- Body of water: Vermilion
- Frontage length: 30
Lot
- Size: 52 Acres
- Dimensions: 1980 x 1650
- Features: Irregular Lot, Some Trees, Many Trees
- Residential vegetation: Partially Wooded, Heavily Wooded
Details
- Additional structures: Guest House
- Foundation area: 728
- Parcel number: 387001000921;00934;00910
Construction
Type & style
- Home type: SingleFamily
- Property subtype: Single Family Residence
Materials
- Wood, Frame/Wood
- Foundation: Other
- Roof: Metal
Condition
- Year built: 1999
Utilities & green energy
- Electric: Lake Country Power
- Sewer: Private Sewer
- Water: Private
Community & neighborhood
Location
- Region: Tower
Other
Other facts
- Listing terms: Cash,Conventional
Price history
| Date | Event | Price |
|---|---|---|
| 6/30/2025 | Sold | $750,000-2.5%$321/sqft |
Source: | ||
| 5/9/2025 | Pending sale | $769,500$329/sqft |
Source: | ||
| 2/18/2025 | Listed for sale | $769,500-3%$329/sqft |
Source: Range AOR #147371 Report a problem | ||
| 12/9/2024 | Listing removed | $793,500$340/sqft |
Source: Range AOR #147371 Report a problem | ||
| 9/1/2024 | Listed for sale | $793,500+122.9%$340/sqft |
Source: Range AOR #147371 Report a problem | ||
Public tax history
| Year | Property taxes | Tax assessment |
|---|---|---|
| 2024 | $2,452 +2.3% | $357,200 +7.7% |
| 2023 | $2,398 +7.6% | $331,600 +7.9% |
| 2022 | $2,228 +2.6% | $307,400 +18.2% |
Find assessor info on the county website
Neighborhood: 55790
Nearby schools
GreatSchools rating
- 5/10Tower-Soudan Elementary SchoolGrades: PK-6Distance: 8.4 mi
- 6/10Northeast Range SecondaryGrades: 7-12Distance: 24.8 mi
Get pre-qualified for a loan
At Zillow Home Loans, we can pre-qualify you in as little as 5 minutes with no impact to your credit score.An equal housing lender. NMLS #10287.

