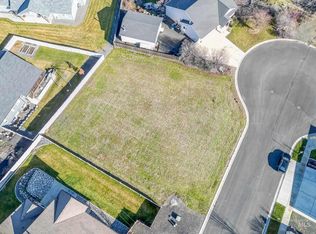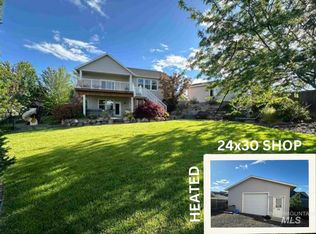Sold
Price Unknown
3237 18th St, Lewiston, ID 83501
4beds
3baths
4,094sqft
Single Family Residence
Built in 2012
0.25 Acres Lot
$753,200 Zestimate®
$--/sqft
$3,027 Estimated rent
Home value
$753,200
$716,000 - $791,000
$3,027/mo
Zestimate® history
Loading...
Owner options
Explore your selling options
What's special
Welcome to this exquisite custom built home nestled in a charming and sought after neighborhood. This 4094 SQFT home is a MUST SEE to truly appreciate the cleanliness and finishes. Home features hardwood floors thoughout the open concept main level, high vaulted ceilings, stone kitchen counter tops, and a large master & ensuite with his & hers closets. Large laundry room on the main level. Basement includes a large rec room with wet bar. All bedrooms on the lower lever are above average size with a jack and jill bathroom. Stained concrete floor. East facing deck off the dining room. Walkout patio and fenced yard. Gas stub on back patio for your BBQ. Short walk to community park. Additional .30 acre lot available for $100,000 located directly to the East.
Zillow last checked: 8 hours ago
Listing updated: September 29, 2023 at 04:25pm
Listed by:
Kyle Meredith 208-553-8350,
KW Lewiston,
Lacey Meredith 208-596-6644,
KW Lewiston
Bought with:
Non Member
NON MEMBER OFFICE
Source: IMLS,MLS#: 98884993
Facts & features
Interior
Bedrooms & bathrooms
- Bedrooms: 4
- Bathrooms: 3
- Main level bathrooms: 2
- Main level bedrooms: 1
Primary bedroom
- Level: Main
Bedroom 2
- Level: Lower
Bedroom 3
- Level: Lower
Bedroom 4
- Level: Lower
Dining room
- Level: Lower
Family room
- Level: Main
Kitchen
- Level: Main
Heating
- Forced Air, Natural Gas
Cooling
- Central Air
Appliances
- Included: Gas Water Heater, Tank Water Heater, Dishwasher, Disposal, Microwave, Oven/Range Built-In, Refrigerator, Water Softener Owned
Features
- Bath-Master, Bed-Master Main Level, Walk-In Closet(s), Kitchen Island, Granite Counters, Number of Baths Main Level: 2, Number of Baths Below Grade: 1
- Flooring: Hardwood
- Basement: Daylight,Walk-Out Access
- Has fireplace: Yes
- Fireplace features: Gas, Insert
Interior area
- Total structure area: 4,094
- Total interior livable area: 4,094 sqft
- Finished area above ground: 2,047
- Finished area below ground: 2,047
Property
Parking
- Total spaces: 2
- Parking features: Attached
- Attached garage spaces: 2
Features
- Levels: Single with Below Grade
- Fencing: Partial,Vinyl
- Has view: Yes
Lot
- Size: 0.25 Acres
- Features: 10000 SF - .49 AC, Sidewalks, Views, Cul-De-Sac, Auto Sprinkler System, Full Sprinkler System
Details
- Parcel number: RPL04810040170A
Construction
Type & style
- Home type: SingleFamily
- Property subtype: Single Family Residence
Materials
- Frame, HardiPlank Type
- Roof: Architectural Style
Condition
- Year built: 2012
Utilities & green energy
- Water: Public
- Utilities for property: Sewer Connected, Cable Connected
Community & neighborhood
Location
- Region: Lewiston
HOA & financial
HOA
- Has HOA: Yes
- HOA fee: $90 semi-annually
Other
Other facts
- Listing terms: Cash,Conventional,FHA
- Ownership: Fee Simple
- Road surface type: Paved
Price history
Price history is unavailable.
Public tax history
| Year | Property taxes | Tax assessment |
|---|---|---|
| 2025 | $10,600 | $711,779 +0.6% |
| 2024 | -- | $707,837 +0.9% |
| 2023 | $9,908 +22.4% | $701,835 -1.7% |
Find assessor info on the county website
Neighborhood: 83501
Nearby schools
GreatSchools rating
- 8/10Camelot Elementary SchoolGrades: K-5Distance: 0.8 mi
- 7/10Sacajawea Junior High SchoolGrades: 6-8Distance: 1.8 mi
- 5/10Lewiston Senior High SchoolGrades: 9-12Distance: 1.9 mi
Schools provided by the listing agent
- Elementary: Camelot
- Middle: Sacajawea
- High: Lewiston
- District: Lewiston Independent School District #1
Source: IMLS. This data may not be complete. We recommend contacting the local school district to confirm school assignments for this home.

