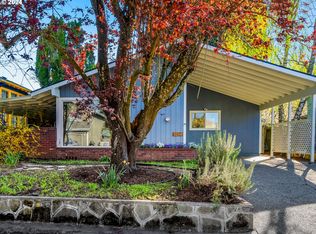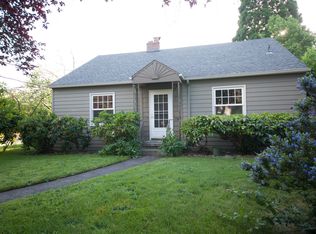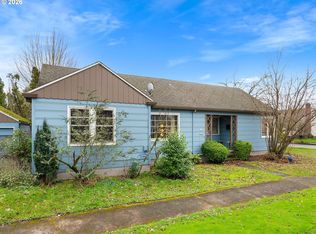Sold
$706,000
3236 SE 56th Ave, Portland, OR 97206
4beds
2,533sqft
Residential, Single Family Residence
Built in 1931
5,227.2 Square Feet Lot
$693,000 Zestimate®
$279/sqft
$3,318 Estimated rent
Home value
$693,000
$638,000 - $755,000
$3,318/mo
Zestimate® history
Loading...
Owner options
Explore your selling options
What's special
South Tabor Tudor gracefully situated on a sunny and spacious corner lot. The perfect blend of vintage character with original hardwood floors and charming stained glass front door with modern updates like new double pane wood windows and updated kitchen and bath! Bedroom and bathroom on the main with 3 beds up, and a lower level apartment / guest quarters with separate access and cozy finishes. Stainless steel appliances, formal dining room with classic builtins and wood burning fireplace in the living room. Step into the spacious fenced in yard with producing apple tree, raised garden beds, and coveted covered patio for the rainy months. Plenty of room for outdoor entertainment, and don't forget the sauna set among the trees in your very own backyard! Blocks from Division shops and restaurants and Clinton Park. Open Saturday & Sunday 7/27 & 7/28 from 1-3pm. Don't miss this cutie before she's gone! [Home Energy Score = 2. HES Report at https://rpt.greenbuildingregistry.com/hes/OR10231508]
Zillow last checked: 8 hours ago
Listing updated: August 13, 2024 at 03:40am
Listed by:
Chelsea Lewis 916-214-2982,
Think Real Estate
Bought with:
Meg Dorick, 201219870
Urban Nest Realty
Source: RMLS (OR),MLS#: 24435346
Facts & features
Interior
Bedrooms & bathrooms
- Bedrooms: 4
- Bathrooms: 2
- Full bathrooms: 2
- Main level bathrooms: 1
Primary bedroom
- Features: Hardwood Floors, Closet
- Level: Main
- Area: 143
- Dimensions: 11 x 13
Bedroom 2
- Features: Ceiling Fan, Closet
- Level: Upper
- Area: 286
- Dimensions: 13 x 22
Bedroom 3
- Features: Ceiling Fan, Closet
- Level: Upper
- Area: 180
- Dimensions: 15 x 12
Bedroom 4
- Features: Closet
- Level: Upper
- Area: 120
- Dimensions: 12 x 10
Dining room
- Features: Hardwood Floors
- Level: Main
- Area: 120
- Dimensions: 10 x 12
Kitchen
- Features: Dishwasher, Disposal, Gas Appliances, Free Standing Range, Free Standing Refrigerator, Quartz
- Level: Main
- Area: 150
- Width: 15
Living room
- Features: Fireplace, Hardwood Floors
- Level: Main
- Area: 247
- Dimensions: 19 x 13
Heating
- Forced Air 90, Fireplace(s)
Appliances
- Included: Dishwasher, Disposal, Free-Standing Gas Range, Free-Standing Refrigerator, Gas Appliances, Range Hood, Stainless Steel Appliance(s), Washer/Dryer, Microwave, Free-Standing Range, Electric Water Heater
- Laundry: Laundry Room
Features
- High Ceilings, Quartz, Sink, Closet, Bathroom, Kitchen, Updated Remodeled, Ceiling Fan(s)
- Flooring: Hardwood, Slate
- Windows: Double Pane Windows, Wood Frames
- Basement: Exterior Entry,Full,Separate Living Quarters Apartment Aux Living Unit
- Number of fireplaces: 1
- Fireplace features: Wood Burning
Interior area
- Total structure area: 2,533
- Total interior livable area: 2,533 sqft
Property
Parking
- Total spaces: 1
- Parking features: Driveway, Off Street, Detached
- Garage spaces: 1
- Has uncovered spaces: Yes
Features
- Stories: 3
- Patio & porch: Covered Patio, Porch
- Exterior features: Garden, Sauna, Yard
- Fencing: Fenced
Lot
- Size: 5,227 sqft
- Features: Corner Lot, Level, Private, SqFt 5000 to 6999
Details
- Additional structures: SeparateLivingQuartersApartmentAuxLivingUnit
- Parcel number: R166529
- Zoning: R5
Construction
Type & style
- Home type: SingleFamily
- Architectural style: Tudor
- Property subtype: Residential, Single Family Residence
Materials
- Wood Siding
- Roof: Composition
Condition
- Resale,Updated/Remodeled
- New construction: No
- Year built: 1931
Utilities & green energy
- Gas: Gas
- Sewer: Public Sewer
- Water: Public
Community & neighborhood
Location
- Region: Portland
Other
Other facts
- Listing terms: Cash,Conventional,FHA,VA Loan
- Road surface type: Gravel, Paved
Price history
| Date | Event | Price |
|---|---|---|
| 8/12/2024 | Sold | $706,000+1.6%$279/sqft |
Source: | ||
| 7/29/2024 | Pending sale | $695,000$274/sqft |
Source: | ||
| 7/25/2024 | Listed for sale | $695,000+2.7%$274/sqft |
Source: | ||
| 9/16/2021 | Sold | $677,000+1.8%$267/sqft |
Source: | ||
| 8/16/2021 | Pending sale | $665,000$263/sqft |
Source: | ||
Public tax history
| Year | Property taxes | Tax assessment |
|---|---|---|
| 2025 | $6,385 +3.7% | $236,950 +3% |
| 2024 | $6,155 +4% | $230,050 +3% |
| 2023 | $5,918 +2.2% | $223,350 +3% |
Find assessor info on the county website
Neighborhood: South Tabor
Nearby schools
GreatSchools rating
- 10/10Atkinson Elementary SchoolGrades: K-5Distance: 0.4 mi
- 9/10Harrison Park SchoolGrades: K-8Distance: 1.6 mi
- 6/10Franklin High SchoolGrades: 9-12Distance: 0.3 mi
Schools provided by the listing agent
- Elementary: Atkinson
- Middle: Mt Tabor
- High: Franklin
Source: RMLS (OR). This data may not be complete. We recommend contacting the local school district to confirm school assignments for this home.
Get a cash offer in 3 minutes
Find out how much your home could sell for in as little as 3 minutes with a no-obligation cash offer.
Estimated market value
$693,000
Get a cash offer in 3 minutes
Find out how much your home could sell for in as little as 3 minutes with a no-obligation cash offer.
Estimated market value
$693,000


