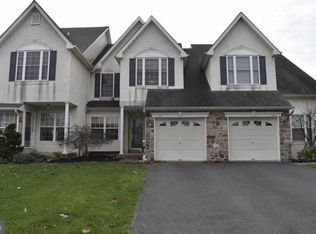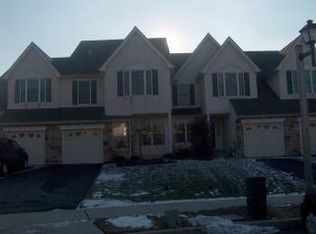Gorgeous, move-in ready David Cutler Barrymore II Elite home in desirable Warrington Hunt! This stunning home has superb curb appeal and features over $40K in professional landscaping and hardscaping! Enter into the dramatic two-story foyer accented by hardwood flooring which extends into the spacious formal living and dining rooms! Fantastic NEWLY renovated center island features hardwood flooring, granite counters, tile backsplash, NEWER stainless steel appliances, spacious pantry and a large adjoining breakfast room! Sliders lead out to a fabulous E.P. Henry paver patio overlooking the impeccably groomed private rear yard! Back inside is an awesome family room with a marble surround gas fireplace! A convenient laundry room with utility sink and a NEWLY renovated powder room complete the 1st floor! The second floor features a sumptious master bedroom suite with vaulted ceilings and large walk-in closet! The large master bath features a Jacuzzi tub, stall shower, dual sinks, and a vaulted ceiling with skylight! There are three additional spacious bedrooms with great closet space and a second full hall bath NEWLY renovated with ceramic tile tub surround! The lower level is very spacious and provides great storage space! Enormous potential to finish off this space! Most rooms recently painted throughout! Incredible upgrades to lighting fixtures and recessed lighting throughout 1st floor! Two-car side entry garage! Located in Award-winning Central Bucks School District! Don't miss out - schedule your appointment to see this amazing home today!
This property is off market, which means it's not currently listed for sale or rent on Zillow. This may be different from what's available on other websites or public sources.


