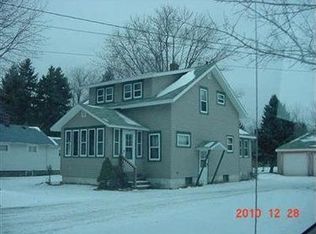Welcome Home! This beautifully updated Cape Cod is waiting for the new owner! A full front porch welcomes you into the living room. The large windows throughout offer plenty of natural light. The first floor is home to the kitchen, dining room, living room, office, and bedroom with a 12 x 7 walk in closet complete with organization shelving. There's a full bath and two bedrooms upstairs. The oversized 2 car garage with built in rear shed offers tons of storage! You'll absolutely fall in love with the lot and all the possibilities it offers. Be sure to schedule your showing today before this one is SOLD!
This property is off market, which means it's not currently listed for sale or rent on Zillow. This may be different from what's available on other websites or public sources.

