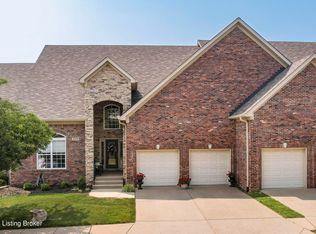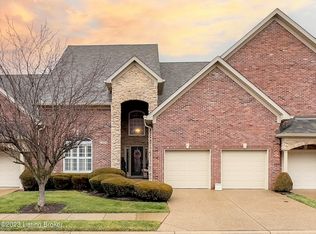No need to look further ! Can be shown any day between 8 am and 11 pm. Buyer's broker protected. Charming, expansive 4600sq ft, 4 bed, 3 full bath , 2 car garage home with a lots of upgrades, located in the desirable Ridge community , 2 miles from Gene Snyder . This is an impressive walk out ranch with soaring ceilings, abundant natural light, secluded wooded views. The Ridge is a very quiet neighborhood and can be purchased turn-key, including all furniture, art, piano, wool and silk rugs, mounted televisions, china, glasses, etc. Just bring your tooth brush! Home has recent replacement of a/c and water heater, new paint, beautiful millwork, lots of custom wainscoting, new light fixtures and beautiful hardwood floor throughout the main level and all natural stone counters, Connect4 home automation for whole house a/v, and Italian smart glass light switches . Private large guest room with bath featuring a marble mosaic floor and Carrera marble countertop on first floor, plus open concept music room/office right off the foyer. Kitchen is loaded with cabinets, new backsplash and granite. Upper deck perfect for grilling out and entertaining. Laundry off kitchen has large sink, great storage, marble floor, granite countertop and leads directly into garage. Master suite with huge walk in closet and lovely bath w/ stone accents, stone floor, new granite countertop and new lights and hardware fixtures . Lower level has it all! Large theater room, bar area with full size fridge, pool table, Turkish marble floors and beautiful sparkling marble countertop . Additionally, there is a separate tv area with built ins, 2 Bedrooms , one with 2 large walk-in closets, large windows, new carpet and a full bath featuring Carrera marble countertop, rain shower and body jets! The other is set up as a home gym. All this walks out to a private lower patio with serene views.. This exquisite unit has one of the best locations in the development and ready to become your dream home ..
This property is off market, which means it's not currently listed for sale or rent on Zillow. This may be different from what's available on other websites or public sources.

