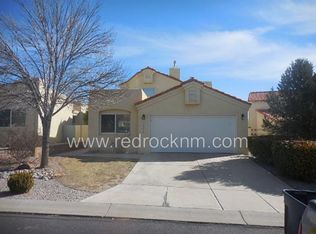Located in the sought-after Renaissance gated community, this beautiful townhome is flooded w/ natural light & seamlessly integrated w/ serene outdoor space that includes private patios, spectacular mountain views & even an automatic retractable awning. Among the many upgrades are hardwood floors, refrigerated air, new carpet & glass block accents. An open kitchen features durable quartz counter tops, ample storage & a separate pantry. The large downstairs master has a huge walk-in closet, Jacuzzi tub, double sink & separate shower.. The living room boasts high cathedral ceilings & a cozy gas fireplace, perfect for chilly winter nights. The upstairs loft makes an ideal office or studio. Close to all amenities, including restaurants & shopping. A true gem in a perfect setting & location!
This property is off market, which means it's not currently listed for sale or rent on Zillow. This may be different from what's available on other websites or public sources.
