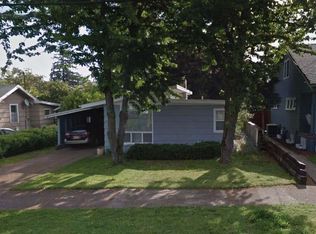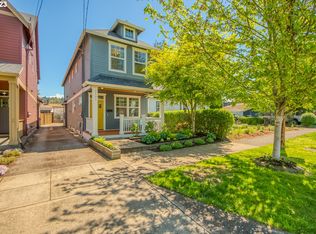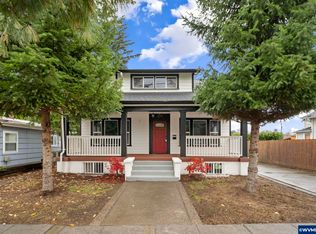Sold
$550,000
3236 NE 78th Ave, Portland, OR 97213
3beds
1,246sqft
Residential, Single Family Residence
Built in 1913
5,227.2 Square Feet Lot
$536,000 Zestimate®
$441/sqft
$2,886 Estimated rent
Home value
$536,000
$509,000 - $563,000
$2,886/mo
Zestimate® history
Loading...
Owner options
Explore your selling options
What's special
Grab the Keys. Open the Door. Settle In. This One Level, Swoon Worthy & Sun-Filled home has been remodeled down to the studs! Featuring a Smart Floor Plan, High Ceilings, & Updated Mechanics throughout including: heating & cooling, plumbing, electrical, siding, windows, roof, as well as laundry on main. Be the hostess with the mostess as you entertain family and friends in the stylish open concept kitchen with a custom built island, quartz countertops, gas range, & dishwasher. Sliding doors off kitchen open to a quaint covered back porch & fully fenced backyard. Basement w/ exterior entry provides additional storage space. Choose your own adventure in the recently built Oversized Garage, it makes a great workshop, home office, or potential ADU. Garden (to Table) offers garlic, arugula, radishes, mint, parsley, fennel, chives, rosemary, & thyme. Located on a peaceful street near Glenhaven Park, close to shops & restaurants.Home Energy Score may be an 8, but I give this Home a Perfect 10. [Home Energy Score = 8. HES Report at https://rpt.greenbuildingregistry.com/hes/OR10026556]
Zillow last checked: 8 hours ago
Listing updated: May 05, 2023 at 06:05am
Listed by:
Jamila Minnis 503-756-0005,
Living Room Realty
Bought with:
Wendi Mueller, 200310137
Premiere Property Group, LLC
Source: RMLS (OR),MLS#: 23317401
Facts & features
Interior
Bedrooms & bathrooms
- Bedrooms: 3
- Bathrooms: 2
- Full bathrooms: 2
- Main level bathrooms: 2
Primary bedroom
- Features: Closet Organizer, Hardwood Floors, Updated Remodeled, Bathtub With Shower, Closet, High Ceilings, Soaking Tub, Suite
- Level: Main
- Area: 100
- Dimensions: 10 x 10
Bedroom 2
- Features: Closet Organizer, Hardwood Floors, Updated Remodeled, Bathtub With Shower, Closet, High Ceilings, Soaking Tub, Suite
- Level: Main
- Area: 108
- Dimensions: 9 x 12
Bedroom 3
- Features: Hardwood Floors, High Ceilings
- Level: Main
- Area: 117
- Dimensions: 9 x 13
Dining room
- Level: Main
Kitchen
- Features: Builtin Range, Dishwasher, Disposal, Eat Bar, Exterior Entry, Gas Appliances, Gourmet Kitchen, Living Room Dining Room Combo, Sliding Doors, E N E R G Y S T A R Qualified Appliances, Free Standing Refrigerator, Quartz
- Level: Main
- Area: 182
- Width: 14
Living room
- Features: Hardwood Floors, High Ceilings
- Level: Main
- Area: 252
- Dimensions: 14 x 18
Heating
- Heat Pump
Cooling
- Heat Pump
Appliances
- Included: Built-In Range, Dishwasher, Disposal, ENERGY STAR Qualified Appliances, Free-Standing Refrigerator, Gas Appliances, Plumbed For Ice Maker, Range Hood, Stainless Steel Appliance(s), Washer/Dryer, Electric Water Heater
- Laundry: Laundry Room
Features
- High Ceilings, Quartz, Soaking Tub, Closet Organizer, Updated Remodeled, Bathtub With Shower, Closet, Suite, Eat Bar, Gourmet Kitchen, Living Room Dining Room Combo, Built-in Features, Kitchen Island, Tile
- Flooring: Concrete, Hardwood
- Doors: Sliding Doors
- Windows: Double Pane Windows, Vinyl Frames
- Basement: Exterior Entry,Storage Space
Interior area
- Total structure area: 1,246
- Total interior livable area: 1,246 sqft
Property
Parking
- Total spaces: 1
- Parking features: Driveway, RV Access/Parking, Garage Door Opener, Detached, Oversized
- Garage spaces: 1
- Has uncovered spaces: Yes
Accessibility
- Accessibility features: Garage On Main, Ground Level, Main Floor Bedroom Bath, Natural Lighting, One Level, Accessibility
Features
- Levels: One
- Stories: 2
- Patio & porch: Covered Deck, Covered Patio, Patio, Porch
- Exterior features: Garden, On Site Storm water Management, Rain Barrel/Cistern(s), Yard, Exterior Entry
- Fencing: Fenced
Lot
- Size: 5,227 sqft
- Features: Level, SqFt 5000 to 6999
Details
- Additional structures: RVParking, Garagenull, Workshop
- Parcel number: R173931
Construction
Type & style
- Home type: SingleFamily
- Architectural style: Traditional
- Property subtype: Residential, Single Family Residence
Materials
- T111 Siding, Cement Siding, Added Wall Insulation, Insulation and Ceiling Insulation
- Foundation: Concrete Perimeter
- Roof: Composition
Condition
- Resale,Updated/Remodeled
- New construction: No
- Year built: 1913
Utilities & green energy
- Gas: Gas
- Sewer: Public Sewer
- Water: Public
Community & neighborhood
Location
- Region: Portland
- Subdivision: Roseway
Other
Other facts
- Listing terms: Cash,Conventional,FHA,VA Loan
- Road surface type: Concrete, Paved
Price history
| Date | Event | Price |
|---|---|---|
| 5/5/2023 | Sold | $550,000+13.4%$441/sqft |
Source: | ||
| 4/18/2023 | Pending sale | $485,000$389/sqft |
Source: | ||
| 4/13/2023 | Listed for sale | $485,000+16%$389/sqft |
Source: | ||
| 12/13/2019 | Sold | $418,000-1.6%$335/sqft |
Source: | ||
| 11/23/2019 | Pending sale | $424,900$341/sqft |
Source: Keller Williams-PDX Central #19135362 | ||
Public tax history
| Year | Property taxes | Tax assessment |
|---|---|---|
| 2025 | $5,442 +3.7% | $201,980 +3% |
| 2024 | $5,247 +4% | $196,100 +3% |
| 2023 | $5,045 +2.2% | $190,390 +3% |
Find assessor info on the county website
Neighborhood: Roseway
Nearby schools
GreatSchools rating
- 6/10Lee Elementary SchoolGrades: K-5Distance: 0.9 mi
- 6/10Roseway Heights SchoolGrades: 6-8Distance: 0.3 mi
- 4/10Leodis V. McDaniel High SchoolGrades: 9-12Distance: 0.3 mi
Schools provided by the listing agent
- Elementary: Jason Lee
- Middle: Roseway Heights
- High: Leodis Mcdaniel
Source: RMLS (OR). This data may not be complete. We recommend contacting the local school district to confirm school assignments for this home.
Get a cash offer in 3 minutes
Find out how much your home could sell for in as little as 3 minutes with a no-obligation cash offer.
Estimated market value
$536,000
Get a cash offer in 3 minutes
Find out how much your home could sell for in as little as 3 minutes with a no-obligation cash offer.
Estimated market value
$536,000


