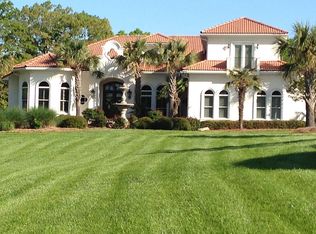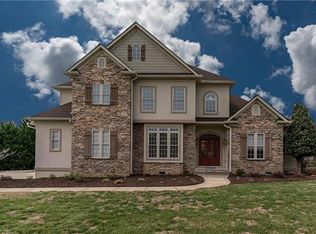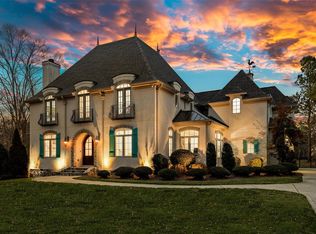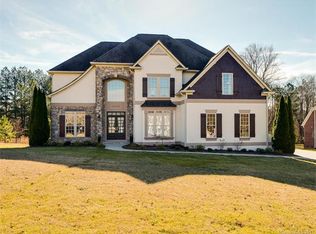Closed
$1,500,000
3236 Millstone Creek Rd #29-30, Lancaster, SC 29720
5beds
4,065sqft
Single Family Residence
Built in 2005
2.45 Acres Lot
$1,517,300 Zestimate®
$369/sqft
$3,908 Estimated rent
Home value
$1,517,300
$1.37M - $1.68M
$3,908/mo
Zestimate® history
Loading...
Owner options
Explore your selling options
What's special
Stunning SC Estate with expansive circular drive, lighted water fountain and Old World stucco dual wall with iron entrance gate. This estate is situated in the center 2 lots spanning approx. 2.45 acres, with expansive year round water frontage. The home has 5 BDR and 4 full BA, with a 1/2 BA in the upper media room. The massive molding creates an exquisite look to every room. Multiple coffered/catheral ceilings;Plantation shutter throughout home. The expansive water frontage provides water views as well as, the expansive veranda that opens to a beautiful stone and travertine pool/spa; massive wood burning stone fireplace flanks the outside kitchen area. Surround sound wired to every room and veranda. Grounds maintained with full irrigation that is supplied by a deep well. Kitchen equipped with Wolf SS appliances as well as natural gas SS grill in outside kitchen. Media Room oak built-in with a six person bar for entertaining. This estate home is a piece of paradise and a MUST see.
Zillow last checked: 8 hours ago
Listing updated: September 19, 2024 at 11:15am
Listing Provided by:
Wanda Harrison wharrison5418@gmail.com,
White Hawk LLC
Bought with:
Ammie Mowery
EXP Realty LLC Rock Hill
Source: Canopy MLS as distributed by MLS GRID,MLS#: 4142533
Facts & features
Interior
Bedrooms & bathrooms
- Bedrooms: 5
- Bathrooms: 5
- Full bathrooms: 4
- 1/2 bathrooms: 1
- Main level bedrooms: 5
Primary bedroom
- Features: En Suite Bathroom, Open Floorplan, Walk-In Closet(s), Whirlpool
- Level: Main
Bedroom s
- Features: Coffered Ceiling(s), Walk-In Closet(s)
- Level: Main
Bedroom s
- Features: Coffered Ceiling(s), Walk-In Closet(s)
- Level: Main
Bedroom s
- Features: Coffered Ceiling(s), En Suite Bathroom, Walk-In Closet(s)
- Level: Main
Bedroom s
- Features: Coffered Ceiling(s), En Suite Bathroom, Walk-In Closet(s)
- Level: Main
Bathroom full
- Features: Cathedral Ceiling(s)
- Level: Main
Bathroom half
- Level: Upper
Dining room
- Features: Cathedral Ceiling(s), Open Floorplan
- Level: Main
Great room
- Features: Coffered Ceiling(s), Open Floorplan
- Level: Main
Kitchen
- Features: Breakfast Bar, Cathedral Ceiling(s), Kitchen Island, Open Floorplan, Walk-In Pantry
- Level: Main
Laundry
- Features: Built-in Features, Storage
- Level: Main
Media room
- Features: Attic Walk In, Built-in Features, Storage, See Remarks
- Level: Upper
Heating
- Central, Natural Gas
Cooling
- Central Air
Appliances
- Included: Convection Oven, Dishwasher, Disposal, Dryer, Gas Cooktop, Gas Water Heater, Microwave, Plumbed For Ice Maker, Self Cleaning Oven, Warming Drawer, Washer, Other
- Laundry: Electric Dryer Hookup, Laundry Room, Main Level, Sink, Washer Hookup
Features
- Breakfast Bar, Built-in Features, Kitchen Island, Open Floorplan, Pantry, Storage, Walk-In Closet(s), Walk-In Pantry
- Flooring: Marble, Wood
- Doors: French Doors, Sliding Doors
- Windows: Insulated Windows
- Has basement: No
- Attic: Walk-In
- Fireplace features: Other - See Remarks
Interior area
- Total structure area: 4,065
- Total interior livable area: 4,065 sqft
- Finished area above ground: 4,065
- Finished area below ground: 0
Property
Parking
- Total spaces: 3
- Parking features: Driveway, Garage Faces Side, Other - See Remarks, Garage on Main Level
- Garage spaces: 3
- Has uncovered spaces: Yes
- Details: Expansive Circular Drive; Additional concrete pads for lawn equipment/ATV parking in pool house and crawl space.
Accessibility
- Accessibility features: Two or More Access Exits, Door Width 32 Inches or More, Swing In Door(s), Accessible Hallway(s), Accessible Electrical and Environmental Controls, Mobility Friendly Flooring
Features
- Levels: 1 Story/F.R.O.G.
- Patio & porch: Balcony, Covered, Front Porch, Rear Porch, Terrace
- Exterior features: In-Ground Irrigation, Outdoor Kitchen, Other - See Remarks
- Pool features: In Ground
- Has spa: Yes
- Spa features: Heated
- Fencing: Back Yard,Fenced
- Has view: Yes
- View description: Water, Year Round
- Has water view: Yes
- Water view: Water
- Waterfront features: Other - See Remarks, Waterfront
- Body of water: Pond
Lot
- Size: 2.45 Acres
Details
- Parcel number: 002100074.00
- Zoning: LDR
- Special conditions: Standard
- Other equipment: Generator Hookup, Surround Sound
- Horse amenities: None
Construction
Type & style
- Home type: SingleFamily
- Architectural style: Mediterranean,Old World
- Property subtype: Single Family Residence
Materials
- Stucco
- Foundation: Crawl Space
- Roof: Slate
Condition
- New construction: No
- Year built: 2005
Utilities & green energy
- Sewer: Septic Installed
- Water: City, Well
- Utilities for property: Cable Connected, Electricity Connected, Underground Utilities
Community & neighborhood
Security
- Security features: Security System, Smoke Detector(s)
Community
- Community features: Lake Access
Location
- Region: Lancaster
- Subdivision: Millstone Creek
HOA & financial
HOA
- Has HOA: Yes
- HOA fee: $840 annually
- Association name: Millstone Creek HOA
Other
Other facts
- Listing terms: Cash,Conventional
- Road surface type: Concrete, Paved
Price history
| Date | Event | Price |
|---|---|---|
| 8/30/2024 | Sold | $1,500,000+0.1%$369/sqft |
Source: | ||
| 6/8/2024 | Listed for sale | $1,499,000$369/sqft |
Source: | ||
Public tax history
Tax history is unavailable.
Neighborhood: 29720
Nearby schools
GreatSchools rating
- 4/10Van Wyck ElementaryGrades: PK-4Distance: 1.9 mi
- 4/10Indian Land Middle SchoolGrades: 6-8Distance: 5.8 mi
- 7/10Indian Land High SchoolGrades: 9-12Distance: 0.9 mi
Schools provided by the listing agent
- Elementary: Van Wyck
- Middle: Indian Land
- High: Indian Land
Source: Canopy MLS as distributed by MLS GRID. This data may not be complete. We recommend contacting the local school district to confirm school assignments for this home.
Get a cash offer in 3 minutes
Find out how much your home could sell for in as little as 3 minutes with a no-obligation cash offer.
Estimated market value
$1,517,300
Get a cash offer in 3 minutes
Find out how much your home could sell for in as little as 3 minutes with a no-obligation cash offer.
Estimated market value
$1,517,300



