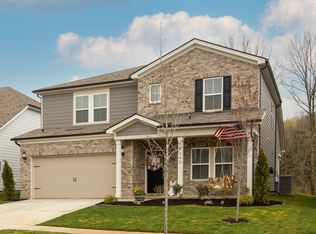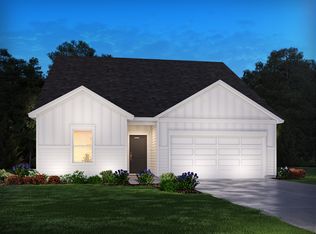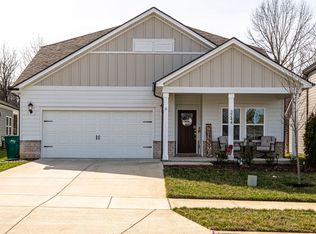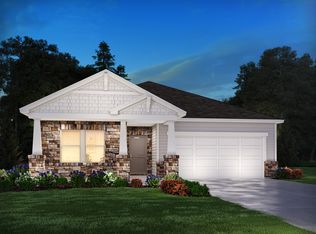Closed
$515,000
3236 Longstalk Rd, Antioch, TN 37013
5beds
3,214sqft
Single Family Residence, Residential
Built in 2021
6,534 Square Feet Lot
$516,500 Zestimate®
$160/sqft
$3,222 Estimated rent
Home value
$516,500
$491,000 - $542,000
$3,222/mo
Zestimate® history
Loading...
Owner options
Explore your selling options
What's special
Spacious, better-than-new home with SO MANY UPGRADES | Front of house faces HOA-maintained greenspace and the private backyard adjoins natural, undeveloped land | Open concept floor plan with neutral paint throughout | Eat-in kitchen with huge pantry, large island, quartz countertops, tiled backsplash, and KitchenAid refrigerator, stove, and microwave | Dedicated office with French doors | Large bedroom on main floor | Primary bedroom features two massive walk-in closets and bathroom with double vanities, large shower, and dedicated water closet | 5th bedroom converted to a luxurious custom closet for primary suite but could easily be converted back if desired | Large upstairs loft and additional bedrooms provide a great layout for families | Many additional upgrades not common in neighborhood such as: hardwood floors throughout main floor, ceiling fans throughout, oversized concrete patio with covered pergola, extended driveway, insulated garage door, and epoxy-coated garage floor | Ample storage throughout home and large laundry room with hanging bars for drying | Evergreen trees down property line for privacy | Wireless cameras convey | Neighborhood is convenient to Nolensville, Brentwood, and I-24 and offers a community pool, clubhouse, sidewalks, underground utilities, and a number of green spaces | Home is the Johnson floor plan by Meritage |
Zillow last checked: 8 hours ago
Listing updated: October 28, 2025 at 12:51pm
Listing Provided by:
Rebekah Shaffer Malone 615-364-1865,
Compass RE,
Ryan Malone 615-939-1909,
Compass RE
Bought with:
Mia Parker, 359409
Compass RE
Source: RealTracs MLS as distributed by MLS GRID,MLS#: 2996090
Facts & features
Interior
Bedrooms & bathrooms
- Bedrooms: 5
- Bathrooms: 4
- Full bathrooms: 4
- Main level bedrooms: 1
Heating
- Central, Natural Gas
Cooling
- Central Air, Electric
Appliances
- Included: Electric Oven, Gas Range, Dishwasher, Disposal, Microwave, Refrigerator, Stainless Steel Appliance(s)
- Laundry: Electric Dryer Hookup, Washer Hookup
Features
- Ceiling Fan(s), Entrance Foyer, Extra Closets, Open Floorplan, Pantry, Walk-In Closet(s), High Speed Internet
- Flooring: Carpet, Wood, Tile, Vinyl
- Basement: None
Interior area
- Total structure area: 3,214
- Total interior livable area: 3,214 sqft
- Finished area above ground: 3,214
Property
Parking
- Total spaces: 2
- Parking features: Garage Door Opener, Attached, Concrete
- Attached garage spaces: 2
Features
- Levels: Two
- Stories: 2
- Patio & porch: Patio, Covered, Porch
- Exterior features: Smart Lock(s)
- Pool features: Association
Lot
- Size: 6,534 sqft
- Dimensions: 47 x 120
- Features: Level
- Topography: Level
Details
- Parcel number: 182150B21900CO
- Special conditions: Standard
Construction
Type & style
- Home type: SingleFamily
- Architectural style: Traditional
- Property subtype: Single Family Residence, Residential
Materials
- Brick
- Roof: Asphalt
Condition
- New construction: No
- Year built: 2021
Utilities & green energy
- Sewer: Public Sewer
- Water: Public
- Utilities for property: Electricity Available, Natural Gas Available, Water Available, Underground Utilities
Green energy
- Energy efficient items: Attic Fan, Water Heater, Windows
- Water conservation: Low-Flow Fixtures
Community & neighborhood
Security
- Security features: Carbon Monoxide Detector(s), Security System, Smoke Detector(s), Smart Camera(s)/Recording
Location
- Region: Antioch
- Subdivision: Clover Glen
HOA & financial
HOA
- Has HOA: Yes
- HOA fee: $92 monthly
- Amenities included: Clubhouse, Park, Pool, Sidewalks, Underground Utilities
- Services included: Recreation Facilities, Trash
Price history
| Date | Event | Price |
|---|---|---|
| 10/27/2025 | Sold | $515,000+0%$160/sqft |
Source: | ||
| 9/25/2025 | Contingent | $514,988$160/sqft |
Source: | ||
| 9/17/2025 | Listed for sale | $514,988-0.6%$160/sqft |
Source: | ||
| 9/3/2025 | Listing removed | $518,000$161/sqft |
Source: | ||
| 8/8/2025 | Price change | $518,000-5.5%$161/sqft |
Source: | ||
Public tax history
| Year | Property taxes | Tax assessment |
|---|---|---|
| 2025 | -- | $152,750 +36.4% |
| 2024 | $3,273 | $112,025 |
| 2023 | $3,273 | $112,025 |
Find assessor info on the county website
Neighborhood: 37013
Nearby schools
GreatSchools rating
- 7/10A. Z. Kelley Elementary SchoolGrades: PK-4Distance: 2.1 mi
- 4/10Thurgood Marshall Middle SchoolGrades: 5-8Distance: 2.2 mi
- 2/10Cane Ridge High SchoolGrades: 9-12Distance: 2.6 mi
Schools provided by the listing agent
- Elementary: A. Z. Kelley Elementary
- Middle: Thurgood Marshall Middle
- High: Cane Ridge High School
Source: RealTracs MLS as distributed by MLS GRID. This data may not be complete. We recommend contacting the local school district to confirm school assignments for this home.
Get a cash offer in 3 minutes
Find out how much your home could sell for in as little as 3 minutes with a no-obligation cash offer.
Estimated market value$516,500
Get a cash offer in 3 minutes
Find out how much your home could sell for in as little as 3 minutes with a no-obligation cash offer.
Estimated market value
$516,500



