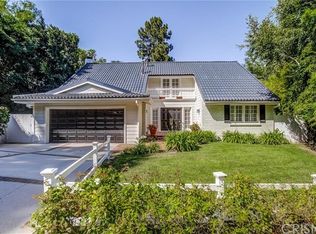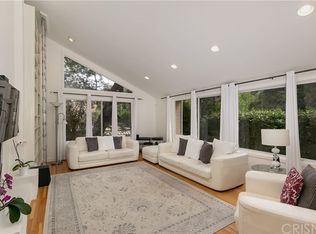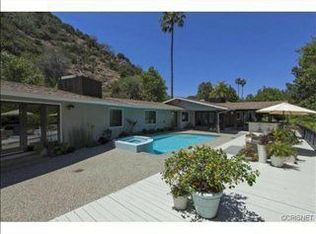Sold for $2,006,000 on 10/09/25
$2,006,000
3236 Longridge Ter, Sherman Oaks, CA 91423
4beds
3,142sqft
Residential, Single Family Residence
Built in 1995
0.27 Acres Lot
$-- Zestimate®
$638/sqft
$8,295 Estimated rent
Home value
Not available
Estimated sales range
Not available
$8,295/mo
Zestimate® history
Loading...
Owner options
Explore your selling options
What's special
Nestled in the picturesque Santa Monica Mountains, 3236 Longridge Terrace is a stunning custom-built home with only one previous owner. Located in a highly sought-after enclave of Sherman Oaks, this exceptional property is surrounded by the rich history of Hollywood's elite, with past neighbors including Marlon Brando, Walt Disney, and Michael Jackson. Situated on an expansive 11,746 sq. ft. lot, this 4-bedroom, 4-bathroom residence offers a perfect blend of elegance and comfort. The primary suite boasts two walk-in closets and direct access to a balcony that overlooks the spacious backyard, creating a private retreat. Upstairs, a single large bedroom with an en suite bathroom provides flexibility for guests, an office, or an additional suite. Designed for both relaxation and entertaining, the home features a bright sunroom that fills the space with natural light. Recent upgrades include fresh interior and exterior paint, refurbished wood flooring and carpeting, an updated central HVAC and heating system, and refreshed landscaping, ensuring modern comfort and style. Located on a tranquil, tree-lined street just minutes from Ventura Boulevard's top dining, shopping, and entertainment. Don't miss out schedule your private tour today!
Zillow last checked: 8 hours ago
Listing updated: October 09, 2025 at 06:30am
Listed by:
Richard Schulman DRE # 01427211 818-577-0476,
Keller Williams Los Angeles 310-482-2200
Bought with:
Adam Senn, DRE # 02180086
The Agency
Jeremy Greenberg, DRE # 02071906
Carolwood Estates
Source: CLAW,MLS#: 25518061
Facts & features
Interior
Bedrooms & bathrooms
- Bedrooms: 4
- Bathrooms: 4
- Full bathrooms: 3
- 1/2 bathrooms: 1
Heating
- Central
Cooling
- Central Air
Appliances
- Included: Freezer, Disposal, Range/Oven, Recirculated Exhaust Fan, Refrigerator, Washer, Dryer, Dishwasher
- Laundry: In Unit, Inside, In Garage
Features
- Flooring: Tile, Wood, Carpet
- Has fireplace: Yes
- Fireplace features: Living Room
Interior area
- Total structure area: 3,142
- Total interior livable area: 3,142 sqft
Property
Parking
- Total spaces: 4
- Parking features: Garage - 2 Car, Driveway
- Has garage: Yes
- Covered spaces: 2
- Uncovered spaces: 2
Features
- Levels: Multi/Split
- Stories: 1
- Pool features: None
- Spa features: None
- Has view: Yes
- View description: Tree Top, Trees/Woods
Lot
- Size: 0.27 Acres
- Dimensions: 102 x 115
Details
- Additional structures: None
- Parcel number: 2385010022
- Zoning: LARE15
- Special conditions: Standard
Construction
Type & style
- Home type: SingleFamily
- Architectural style: Contemporary
- Property subtype: Residential, Single Family Residence
Condition
- Year built: 1995
Community & neighborhood
Location
- Region: Sherman Oaks
Price history
| Date | Event | Price |
|---|---|---|
| 10/9/2025 | Sold | $2,006,000-12.6%$638/sqft |
Source: | ||
| 9/11/2025 | Contingent | $2,295,000$730/sqft |
Source: | ||
| 8/4/2025 | Price change | $2,295,000-4.2%$730/sqft |
Source: | ||
| 5/28/2025 | Price change | $2,395,000-2%$762/sqft |
Source: | ||
| 4/23/2025 | Listed for sale | $2,445,000$778/sqft |
Source: | ||
Public tax history
| Year | Property taxes | Tax assessment |
|---|---|---|
| 2025 | $22,506 +393.7% | $1,837,020 +454.7% |
| 2024 | $4,558 +1.8% | $331,199 +2% |
| 2023 | $4,479 +3.8% | $324,706 +2% |
Find assessor info on the county website
Neighborhood: Sherman Oaks
Nearby schools
GreatSchools rating
- 7/10Dixie Canyon Community Charter SchoolGrades: K-5Distance: 1.3 mi
- 7/10Louis D. Armstrong Middle SchoolGrades: 6-8Distance: 2.3 mi
- 6/10Ulysses S. Grant Senior High SchoolGrades: 9-12Distance: 3.3 mi


