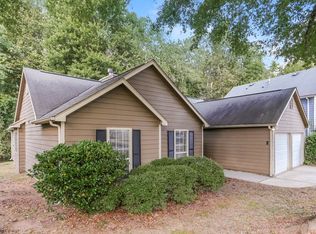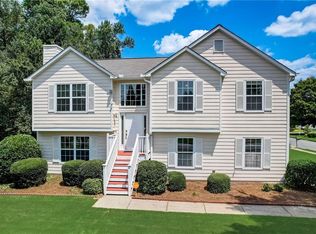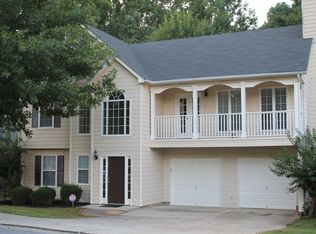Closed
$339,000
3236 Grove Trl NW, Acworth, GA 30101
3beds
1,626sqft
Single Family Residence, Residential
Built in 1999
6,969.6 Square Feet Lot
$341,000 Zestimate®
$208/sqft
$2,087 Estimated rent
Home value
$341,000
$317,000 - $365,000
$2,087/mo
Zestimate® history
Loading...
Owner options
Explore your selling options
What's special
Priced to Sell! Spacious 3-Bedroom HardiPlank Home with New Upgrades & Bonus Room Don’t miss this incredible opportunity! This beautifully maintained 3-bedroom, 2.5-bath home is priced to sell and packed with features today's buyers will love. Recent upgrades include a brand-new HVAC system and energy-efficient windows, ensuring comfort and savings year-round. Step inside to a welcoming open floor plan with 9-foot ceilings throughout the main level and a vaulted ceiling in the large living room, complete with a cozy gas-log fireplace. The eat-in kitchen offers a pantry for extra storage and easy flow to the living and dining areas—perfect for entertaining. Lower level bonus room provides flexible space for home office, playroom, media or guest room. Upstairs, enjoy a spacious primary suite with walk-in closet and an en suite bathroom with soaking tub and separate shower. Two secondary bedrooms and bath. Exterior highlights include durable HardiPlank siding, a charming covered front porch, and a large, level fenced backyard, ideal for pets, play or backyard barbecues. Located just minutes from I-575, Hwy 92, North Corridor Express Lanes, and close to top-rated schools, parks, shopping, dining, Kennesaw State University, medical facilities, and more. This home truly has it all - schedule your showing today.
Zillow last checked: 8 hours ago
Listing updated: June 17, 2025 at 10:58pm
Listing Provided by:
Sherry HunterKaskie,
J Q Hunter Realty, Inc.
Bought with:
Darren Nofziger, 354437
Atlanta Communities
Source: FMLS GA,MLS#: 7564857
Facts & features
Interior
Bedrooms & bathrooms
- Bedrooms: 3
- Bathrooms: 3
- Full bathrooms: 2
- 1/2 bathrooms: 1
Primary bedroom
- Features: Oversized Master
- Level: Oversized Master
Bedroom
- Features: Oversized Master
Primary bathroom
- Features: Separate Tub/Shower, Soaking Tub
Dining room
- Features: Open Concept
Kitchen
- Features: Cabinets Other, Cabinets White, Eat-in Kitchen, Laminate Counters, Pantry, View to Family Room
Heating
- Central, Forced Air, Natural Gas
Cooling
- Central Air, Gas
Appliances
- Included: Dishwasher, Disposal, Gas Range, Gas Water Heater, Range Hood, Self Cleaning Oven
- Laundry: Laundry Room, Lower Level
Features
- High Ceilings 9 ft Main, High Speed Internet, Tray Ceiling(s), Vaulted Ceiling(s), Walk-In Closet(s)
- Flooring: Carpet, Luxury Vinyl, Tile
- Windows: Double Pane Windows, Insulated Windows
- Basement: None
- Attic: Pull Down Stairs
- Number of fireplaces: 1
- Fireplace features: Factory Built, Family Room, Gas Log, Gas Starter, Living Room
- Common walls with other units/homes: No Common Walls
Interior area
- Total structure area: 1,626
- Total interior livable area: 1,626 sqft
Property
Parking
- Total spaces: 2
- Parking features: Garage, Garage Door Opener, Garage Faces Front, Kitchen Level, Level Driveway
- Garage spaces: 2
- Has uncovered spaces: Yes
Accessibility
- Accessibility features: None
Features
- Levels: One and One Half
- Stories: 1
- Patio & porch: Covered, Deck, Front Porch, Patio
- Exterior features: Private Yard, No Dock
- Pool features: None
- Spa features: None
- Fencing: Back Yard
- Has view: Yes
- View description: Neighborhood
- Waterfront features: None
- Body of water: None
Lot
- Size: 6,969 sqft
- Dimensions: 60x101x68x138
- Features: Back Yard, Cleared, Front Yard
Details
- Additional structures: None
- Parcel number: 20002802350
- Other equipment: None
- Horse amenities: None
Construction
Type & style
- Home type: SingleFamily
- Architectural style: Traditional
- Property subtype: Single Family Residence, Residential
Materials
- HardiPlank Type, Wood Siding
- Foundation: Slab
- Roof: Composition
Condition
- Resale
- New construction: No
- Year built: 1999
Utilities & green energy
- Electric: 110 Volts
- Sewer: Public Sewer
- Water: Public
- Utilities for property: Cable Available, Electricity Available, Natural Gas Available, Phone Available, Sewer Available, Water Available
Green energy
- Energy efficient items: HVAC, Windows
- Energy generation: None
Community & neighborhood
Security
- Security features: Smoke Detector(s)
Community
- Community features: Homeowners Assoc, Near Public Transport, Near Schools, Near Shopping, Park, Pool, Sidewalks, Street Lights, Tennis Court(s)
Location
- Region: Acworth
- Subdivision: Grove Park
HOA & financial
HOA
- Has HOA: Yes
- HOA fee: $500 annually
- Services included: Maintenance Grounds, Reserve Fund, Swim, Tennis
Other
Other facts
- Listing terms: Cash,Conventional,FHA,VA Loan
- Road surface type: Asphalt
Price history
| Date | Event | Price |
|---|---|---|
| 6/9/2025 | Sold | $339,000$208/sqft |
Source: | ||
| 5/4/2025 | Pending sale | $339,000$208/sqft |
Source: | ||
| 4/23/2025 | Listed for sale | $339,000+1.2%$208/sqft |
Source: | ||
| 5/27/2022 | Sold | $335,000+0.9%$206/sqft |
Source: | ||
| 4/26/2022 | Pending sale | $332,000$204/sqft |
Source: | ||
Public tax history
| Year | Property taxes | Tax assessment |
|---|---|---|
| 2024 | $3,926 +3.1% | $130,204 +3.1% |
| 2023 | $3,807 +47.8% | $126,284 +48.8% |
| 2022 | $2,575 +26.5% | $84,852 |
Find assessor info on the county website
Neighborhood: 30101
Nearby schools
GreatSchools rating
- 6/10Acworth Intermediate SchoolGrades: 2-5Distance: 0.6 mi
- 5/10Barber Middle SchoolGrades: 6-8Distance: 0.5 mi
- 7/10North Cobb High SchoolGrades: 9-12Distance: 1.9 mi
Schools provided by the listing agent
- Elementary: McCall Primary/Acworth Intermediate
- Middle: Barber
- High: North Cobb
Source: FMLS GA. This data may not be complete. We recommend contacting the local school district to confirm school assignments for this home.
Get a cash offer in 3 minutes
Find out how much your home could sell for in as little as 3 minutes with a no-obligation cash offer.
Estimated market value
$341,000
Get a cash offer in 3 minutes
Find out how much your home could sell for in as little as 3 minutes with a no-obligation cash offer.
Estimated market value
$341,000


