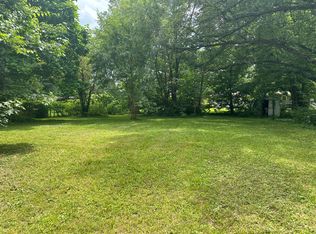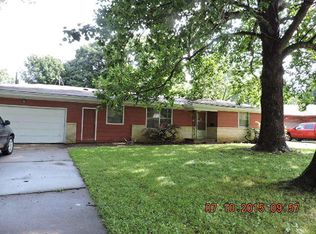Closed
Price Unknown
3236 E Wayland Street, Springfield, MO 65804
3beds
1,152sqft
Single Family Residence
Built in 1962
0.26 Acres Lot
$220,800 Zestimate®
$--/sqft
$1,174 Estimated rent
Home value
$220,800
$210,000 - $234,000
$1,174/mo
Zestimate® history
Loading...
Owner options
Explore your selling options
What's special
Welcome home to a fully furnished beauty! This home is the perfect blend of comfort, style, and convenience! This tastefully updated 3-bedroom, 1.5-bathroom home boasts a spacious living area, a modern kitchen, and a cozy backyard. Inside, the sun-filled living room features large windows, neutral colors, and refinished hardwoods, making it the ideal space for relaxing and entertaining. The stylish kitchen features stainless steel appliances, an abundance of counter space, and ample new cabinet storage. The bedrooms are bright, airy, and offer plenty of room for rest and relaxation. The main bathroom features a large vanity with lots of storage space. The bedrooms provide ample space for family, guests, or a home office and offer refinished wood floors. Step outside and enjoy the fully fenced backyard, perfect for playtime, gardening, and outdoor entertaining. The attached garage provides extra storage and convenient off-street parking. The attic was recently reinsulated and the sewer main was repaired in the backyard as well. Located in a desirable neighborhood with quick access to local amenities, shopping, and dining, this is the perfect place to call home. Don't miss your chance to own this exceptional property - call to schedule a showing today!
Zillow last checked: 8 hours ago
Listing updated: August 02, 2024 at 02:56pm
Listed by:
Litton Keatts Real Estate 417-986-4330,
Keller Williams
Bought with:
Adam Graddy, 2004014961
Keller Williams
Source: SOMOMLS,MLS#: 60235725
Facts & features
Interior
Bedrooms & bathrooms
- Bedrooms: 3
- Bathrooms: 2
- Full bathrooms: 1
- 1/2 bathrooms: 1
Heating
- Central, Forced Air, Natural Gas
Cooling
- Ceiling Fan(s), Central Air
Appliances
- Included: Dishwasher, Disposal, Dryer, Free-Standing Electric Oven, Microwave, Refrigerator, Washer
- Laundry: Laundry Room, W/D Hookup
Features
- Granite Counters, High Speed Internet
- Flooring: Engineered Hardwood, Hardwood, Tile
- Windows: Double Pane Windows
- Has basement: No
- Has fireplace: No
Interior area
- Total structure area: 1,152
- Total interior livable area: 1,152 sqft
- Finished area above ground: 1,152
- Finished area below ground: 0
Property
Parking
- Total spaces: 2
- Parking features: Garage Faces Front
- Attached garage spaces: 2
Features
- Levels: One
- Stories: 1
- Patio & porch: Front Porch, Patio
- Exterior features: Cable Access, Rain Gutters
- Fencing: Chain Link,Full
Lot
- Size: 0.26 Acres
- Dimensions: 81 x 139
- Features: Landscaped
Details
- Parcel number: 881233417003
Construction
Type & style
- Home type: SingleFamily
- Architectural style: Traditional
- Property subtype: Single Family Residence
Materials
- Brick, Vinyl Siding
- Foundation: Crawl Space, Permanent
- Roof: Composition
Condition
- Year built: 1962
Utilities & green energy
- Sewer: Public Sewer
- Water: Public
Community & neighborhood
Location
- Region: Springfield
- Subdivision: Cambridge Terr
Other
Other facts
- Listing terms: Cash,Conventional,Exchange,FHA,VA Loan
- Road surface type: Concrete, Asphalt
Price history
| Date | Event | Price |
|---|---|---|
| 1/10/2024 | Listing removed | -- |
Source: Zillow Rentals | ||
| 12/28/2023 | Listed for rent | $2,000$2/sqft |
Source: Zillow Rentals | ||
| 3/3/2023 | Sold | -- |
Source: | ||
| 2/2/2023 | Pending sale | $200,000$174/sqft |
Source: | ||
| 2/1/2023 | Listed for sale | $200,000$174/sqft |
Source: | ||
Public tax history
| Year | Property taxes | Tax assessment |
|---|---|---|
| 2024 | $1,101 +0.6% | $20,520 |
| 2023 | $1,095 +10.3% | $20,520 +12.9% |
| 2022 | $992 +0% | $18,170 |
Find assessor info on the county website
Neighborhood: Southern Hills
Nearby schools
GreatSchools rating
- 7/10Wilder Elementary SchoolGrades: K-5Distance: 0.3 mi
- 6/10Pershing Middle SchoolGrades: 6-8Distance: 0.8 mi
- 8/10Glendale High SchoolGrades: 9-12Distance: 0.5 mi
Schools provided by the listing agent
- Elementary: SGF-Wilder
- Middle: SGF-Pershing
- High: SGF-Glendale
Source: SOMOMLS. This data may not be complete. We recommend contacting the local school district to confirm school assignments for this home.

