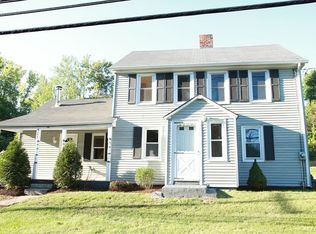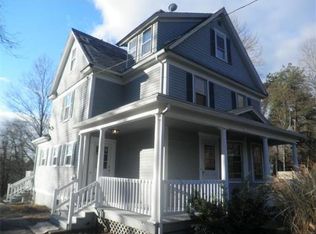Set up on a knoll with great curb appeal is this spacious open floor plan 3 bedroom 2 bath Ranch with hardwood floors thruout. Nice flat backyard. 1 car oversized detached garage. Two levels of living with additional Family room/fireplace on lower level. 1st floor with remodeled kitchen/dining area, granite counters and all appliances included. Combination Living Room with fireplace and Dining Room. 2 full baths, 3 large bedrooms and front entry hall. Seller will give an allowance of $12,000 towards new septic system and is now in the process of having a design for new system.
This property is off market, which means it's not currently listed for sale or rent on Zillow. This may be different from what's available on other websites or public sources.


