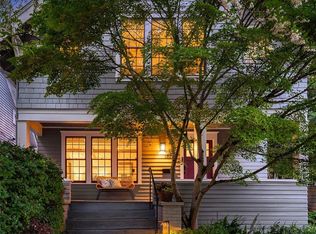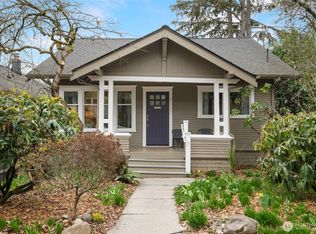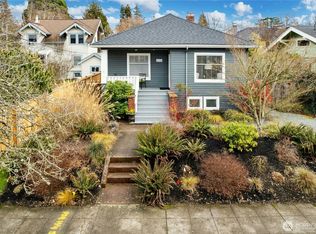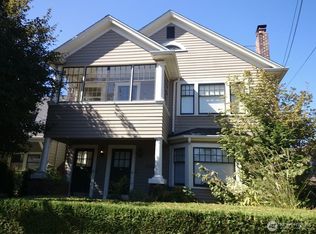Sold
Listed by:
Laura R. Rhodes,
The Excell Group, Inc.
Bought with: Windermere R E Mount Baker
$1,450,000
3236 37th Place S, Seattle, WA 98144
4beds
2,626sqft
Single Family Residence
Built in 1931
2,626.67 Square Feet Lot
$1,404,100 Zestimate®
$552/sqft
$4,541 Estimated rent
Home value
$1,404,100
$1.29M - $1.53M
$4,541/mo
Zestimate® history
Loading...
Owner options
Explore your selling options
What's special
Fully renovated home in Mount Baker. Over $500k in upgrades. Retained original charm and curated modern luxury features including all new systems including wiring, plumbing, AC, Insulation, Quartz Counters, Sub-Zero Refrigerator and Viking Range. Primary bedroom suite features a spa bath and well-appointed walk-in closet. The gourmet kitchen is complete with marble backsplash, quartz countertops, an island with seating and dining. 4 bedrooms and 3 baths with 2 beds upstairs + office and 2 beds on the main level. The lower level offers a wet bar, media room, mud room, private entrance and attached garage. The private fenced easy-care yard with large deck is perfect for entertaining. Natural light abounds in this jewel perched on the hill.
Zillow last checked: 8 hours ago
Listing updated: January 03, 2025 at 04:02am
Listed by:
Laura R. Rhodes,
The Excell Group, Inc.
Bought with:
Jennifer Butler, 136419
Windermere R E Mount Baker
Jeanine A Burke, 79956
Windermere R E Mount Baker
Source: NWMLS,MLS#: 2265969
Facts & features
Interior
Bedrooms & bathrooms
- Bedrooms: 4
- Bathrooms: 3
- Full bathrooms: 1
- 3/4 bathrooms: 2
- Main level bathrooms: 1
- Main level bedrooms: 2
Primary bedroom
- Level: Second
Bedroom
- Level: Main
Bedroom
- Level: Main
Bedroom
- Level: Second
Bathroom three quarter
- Level: Lower
Bathroom full
- Level: Main
Bathroom three quarter
- Level: Second
Bonus room
- Level: Lower
Den office
- Level: Second
Entry hall
- Level: Lower
Entry hall
- Level: Main
Kitchen with eating space
- Level: Main
Living room
- Level: Main
Rec room
- Level: Lower
Utility room
- Level: Lower
Utility room
- Level: Lower
Heating
- Fireplace(s), Forced Air
Cooling
- Central Air
Appliances
- Included: Dishwasher(s), Dryer(s), Disposal, Microwave(s), Refrigerator(s), Stove(s)/Range(s), Washer(s), Garbage Disposal, Water Heater: Electric, Water Heater Location: Lower Level
Features
- Bath Off Primary, Dining Room, Loft
- Flooring: Ceramic Tile, Engineered Hardwood, Vinyl Plank
- Basement: Finished
- Number of fireplaces: 1
- Fireplace features: Wood Burning, Main Level: 1, Fireplace
Interior area
- Total structure area: 2,626
- Total interior livable area: 2,626 sqft
Property
Parking
- Total spaces: 1
- Parking features: Attached Garage
- Attached garage spaces: 1
Features
- Levels: Two
- Stories: 2
- Entry location: Lower,Main
- Patio & porch: Bath Off Primary, Ceramic Tile, Dining Room, Fireplace, Loft, Vaulted Ceiling(s), Walk-In Closet(s), Water Heater, Wet Bar
- Has view: Yes
- View description: Territorial
Lot
- Size: 2,626 sqft
- Features: Curbs, Dead End Street, Paved, Sidewalk, Fenced-Fully, High Speed Internet
- Residential vegetation: Fruit Trees, Garden Space
Details
- Parcel number: 9834700085
- Zoning description: Jurisdiction: City
- Special conditions: Standard
Construction
Type & style
- Home type: SingleFamily
- Architectural style: Tudor
- Property subtype: Single Family Residence
Materials
- Wood Siding
- Foundation: Poured Concrete
- Roof: Composition
Condition
- Year built: 1931
- Major remodel year: 2024
Utilities & green energy
- Electric: Company: SCL
- Sewer: Sewer Connected, Company: SPU
- Water: Public, Company: SPU
- Utilities for property: Comcast
Community & neighborhood
Location
- Region: Seattle
- Subdivision: Mt Baker
HOA & financial
HOA
- Association phone: 206-235-4765
Other
Other facts
- Listing terms: Conventional
- Cumulative days on market: 250 days
Price history
| Date | Event | Price |
|---|---|---|
| 12/3/2024 | Sold | $1,450,000-6.5%$552/sqft |
Source: | ||
| 11/3/2024 | Pending sale | $1,550,000$590/sqft |
Source: | ||
| 11/2/2024 | Price change | $1,550,000-2.9%$590/sqft |
Source: | ||
| 10/26/2024 | Price change | $1,595,900-0.2%$608/sqft |
Source: | ||
| 10/18/2024 | Listed for sale | $1,598,900+99.9%$609/sqft |
Source: | ||
Public tax history
| Year | Property taxes | Tax assessment |
|---|---|---|
| 2024 | $7,812 +8.5% | $799,000 +6.4% |
| 2023 | $7,197 +4.4% | $751,000 -6.5% |
| 2022 | $6,895 +3.5% | $803,000 +12.5% |
Find assessor info on the county website
Neighborhood: Mt. Baker
Nearby schools
GreatSchools rating
- 5/10John Muir Elementary SchoolGrades: K-5Distance: 0.2 mi
- 6/10Washington Middle SchoolGrades: 6-8Distance: 1.9 mi
- 4/10Franklin High SchoolGrades: 9-12Distance: 0.3 mi
Schools provided by the listing agent
- Elementary: John Muir
- Middle: Wash Mid
- High: Franklin High
Source: NWMLS. This data may not be complete. We recommend contacting the local school district to confirm school assignments for this home.
Get a cash offer in 3 minutes
Find out how much your home could sell for in as little as 3 minutes with a no-obligation cash offer.
Estimated market value$1,404,100
Get a cash offer in 3 minutes
Find out how much your home could sell for in as little as 3 minutes with a no-obligation cash offer.
Estimated market value
$1,404,100



