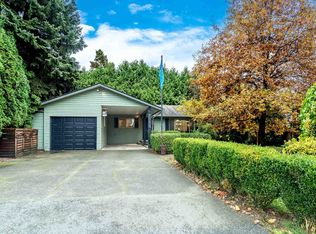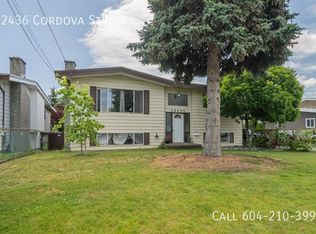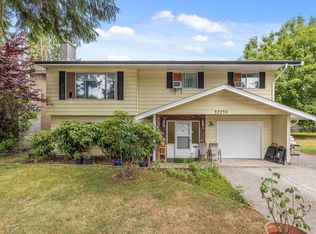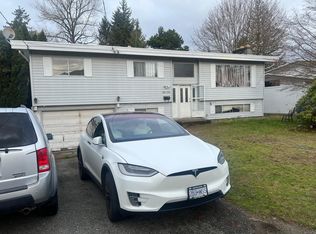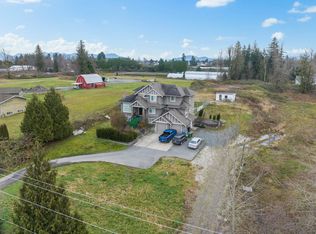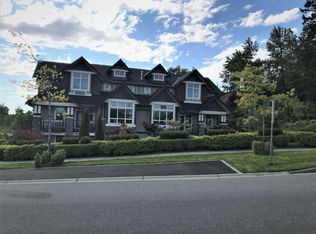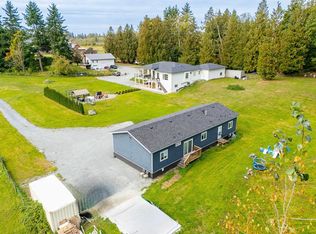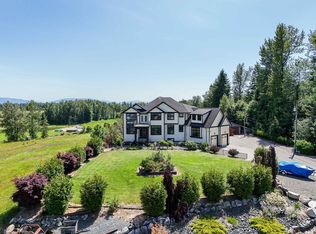32354 Marshall Rd, Abbotsford, BC V2T 1A4
What's special
- 77 days |
- 23 |
- 0 |
Zillow last checked: 8 hours ago
Listing updated: October 30, 2025 at 12:59pm
Sunny Brar - PREC,
Keller Williams Ocean Realty Brokerage,
Tanvir Kahlon,
Keller Williams Ocean Realty
Facts & features
Interior
Bedrooms & bathrooms
- Bedrooms: 6
- Bathrooms: 4
- Full bathrooms: 4
Heating
- Baseboard, Forced Air, Natural Gas
Cooling
- Central Air, Air Conditioning
Appliances
- Included: Washer/Dryer, Dishwasher, Refrigerator
- Laundry: In Unit
Features
- Storage
- Basement: None
- Number of fireplaces: 1
- Fireplace features: Gas
Interior area
- Total structure area: 6,988
- Total interior livable area: 6,988 sqft
Property
Parking
- Total spaces: 20
- Parking features: Open, RV Access/Parking, Guest, Front Access
- Has uncovered spaces: Yes
Features
- Stories: 2
- Entry location: Exterior Entry
- Exterior features: Balcony
- Has view: Yes
- View description: MOUNTAIN
- Frontage length: 79.95
Lot
- Size: 0.37 Acres
- Dimensions: 79.95 x
- Features: Central Location, Recreation Nearby
Construction
Type & style
- Home type: SingleFamily
- Architectural style: Basement Entry
- Property subtype: Single Family Residence
Condition
- Year built: 1974
Community & HOA
Community
- Features: Near Shopping
- Security: Security System
HOA
- Has HOA: No
Location
- Region: Abbotsford
Financial & listing details
- Price per square foot: C$629/sqft
- Annual tax amount: C$16,034
- Date on market: 10/30/2025
- Ownership: Freehold NonStrata
(604) 790-4705
By pressing Contact Agent, you agree that the real estate professional identified above may call/text you about your search, which may involve use of automated means and pre-recorded/artificial voices. You don't need to consent as a condition of buying any property, goods, or services. Message/data rates may apply. You also agree to our Terms of Use. Zillow does not endorse any real estate professionals. We may share information about your recent and future site activity with your agent to help them understand what you're looking for in a home.
Price history
Price history
Price history is unavailable.
Public tax history
Public tax history
Tax history is unavailable.Climate risks
Neighborhood: South Clearbrook
Nearby schools
GreatSchools rating
- 4/10Sumas Elementary SchoolGrades: PK-5Distance: 4.3 mi
- 6/10Nooksack Valley High SchoolGrades: 7-12Distance: 5.1 mi
- Loading
