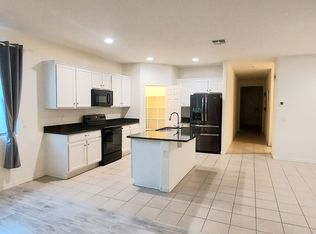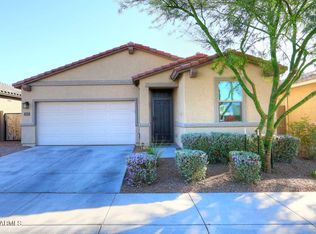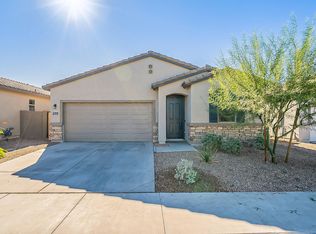Sold for $412,000 on 12/23/25
$412,000
3235 W Carter Rd, Phoenix, AZ 85041
3beds
1,801sqft
Single Family Residence
Built in 2019
5,175 Square Feet Lot
$411,900 Zestimate®
$229/sqft
$2,207 Estimated rent
Home value
$411,900
$379,000 - $449,000
$2,207/mo
Zestimate® history
Loading...
Owner options
Explore your selling options
What's special
**Seller is offering 10K toward buyer's closing costs with a full price offer*** Use it to reduce your interest rate or minimize out-of-pocket expenses.
Come see this gorgeous single-story residence, surrounded by mountains and tucked away inside the sought-after Santolina gated community. This prime location faces a greenbelt with no front-facing neighbors, ideal for those seeking privacy and comfort.
This gem features 3 bedrooms / 2 baths and a den/office, 1,801 sq. ft. of living space, a split floor plan, and a 2-car garage with North/South exposure. The interior is a blend of style and practicality, including generous wall space for your art collection, tile flooring, a spacious den located right off the entrance, and neutral paint. The impeccable kitchen boasts plentiful storage cabinetry, pull-out lower shelves, and dimmable lights above and below the kitchen cabinets that offer a warm ambiance in the evening. There is an extended kitchen counter, granite countertops, stainless steel appliances, a walk-in pantry, and an expansive island with a breakfast bar.
The primary retreat offers views of the back yard and plenty of space that flows into the large master bath. The master bath has an oversized dual sink vanity and a large walk-in closet. Need to relax? Step outside under the large, covered patio for your morning coffee and enjoy the hummingbird-attracting plants. In the evening, sit under the stars by the gas firepit while enjoying the soothing sounds of the nearby water fountain.
This home has easy maintenance inside and out, plenty of storage space, custom lighting installed throughout, with strategically placed outdoor lighting in both the front and back yard. The patio has an electric shade, water softener and R/O system included, and an epoxy floored 2 car garage. Parks and walking paths throughout the community, fantastic location, close to Alvord Lake, Laveen Village Park, the 202 extension, and more...
Zillow last checked: 8 hours ago
Listing updated: December 24, 2025 at 01:10am
Listed by:
Andrea Juarez 602-702-3348,
My Home Group Real Estate
Bought with:
Tram Chu, BR034164000
West USA Realty
Source: ARMLS,MLS#: 6911270

Facts & features
Interior
Bedrooms & bathrooms
- Bedrooms: 3
- Bathrooms: 2
- Full bathrooms: 2
Heating
- Natural Gas
Cooling
- Central Air, Ceiling Fan(s)
Features
- High Speed Internet, Granite Counters, Double Vanity, Eat-in Kitchen, Breakfast Bar, 9+ Flat Ceilings, No Interior Steps, Kitchen Island, 3/4 Bath Master Bdrm
- Flooring: Carpet, Tile
- Windows: Double Pane Windows, ENERGY STAR Qualified Windows
- Has basement: No
Interior area
- Total structure area: 1,801
- Total interior livable area: 1,801 sqft
Property
Parking
- Total spaces: 4
- Parking features: Garage Door Opener, Direct Access
- Garage spaces: 2
- Uncovered spaces: 2
Accessibility
- Accessibility features: Lever Handles, Bath Lever Faucets, Bath Grab Bars
Features
- Stories: 1
- Patio & porch: Covered, Patio
- Spa features: None
- Fencing: Block
- Has view: Yes
- View description: Mountain(s)
Lot
- Size: 5,175 sqft
- Features: Desert Back, Desert Front, Gravel/Stone Front, Gravel/Stone Back, Irrigation Front, Irrigation Back
Details
- Parcel number: 10598746
Construction
Type & style
- Home type: SingleFamily
- Architectural style: Ranch
- Property subtype: Single Family Residence
Materials
- Stucco, Wood Frame, Painted
- Roof: Tile
Condition
- Year built: 2019
Details
- Builder name: Woodside
Utilities & green energy
- Sewer: Public Sewer
- Water: City Water
Community & neighborhood
Community
- Community features: Gated, Playground, Biking/Walking Path
Location
- Region: Phoenix
- Subdivision: SANTOLINA AT SOUTH MOUNTAIN PHASE 1
HOA & financial
HOA
- Has HOA: Yes
- HOA fee: $151 monthly
- Services included: Maintenance Grounds
- Association name: Santolina South Moun
- Association phone: 800-354-0331
Other
Other facts
- Listing terms: Cash,Conventional,FHA,VA Loan
- Ownership: Fee Simple
Price history
| Date | Event | Price |
|---|---|---|
| 12/23/2025 | Sold | $412,000-1.9%$229/sqft |
Source: | ||
| 12/8/2025 | Pending sale | $419,990$233/sqft |
Source: | ||
| 11/27/2025 | Price change | $419,9900%$233/sqft |
Source: | ||
| 10/12/2025 | Price change | $419,999-2.3%$233/sqft |
Source: | ||
| 8/27/2025 | Listed for sale | $429,999-1.1%$239/sqft |
Source: | ||
Public tax history
| Year | Property taxes | Tax assessment |
|---|---|---|
| 2025 | $2,800 +2.6% | $35,050 -8.9% |
| 2024 | $2,729 +3.1% | $38,480 +104.8% |
| 2023 | $2,645 +2.1% | $18,789 -23.3% |
Find assessor info on the county website
Neighborhood: Laveen
Nearby schools
GreatSchools rating
- 4/10Bernard Black Elementary SchoolGrades: PK-8Distance: 0.7 mi
- 2/10Cesar Chavez High SchoolGrades: 9-12Distance: 1.1 mi
Schools provided by the listing agent
- Elementary: Bernard Black Elementary School
- Middle: Bernard Black Elementary School
- High: Cesar Chavez High School
- District: Roosevelt Elementary District
Source: ARMLS. This data may not be complete. We recommend contacting the local school district to confirm school assignments for this home.
Get a cash offer in 3 minutes
Find out how much your home could sell for in as little as 3 minutes with a no-obligation cash offer.
Estimated market value
$411,900
Get a cash offer in 3 minutes
Find out how much your home could sell for in as little as 3 minutes with a no-obligation cash offer.
Estimated market value
$411,900


