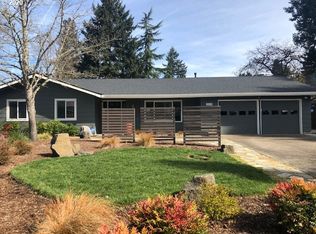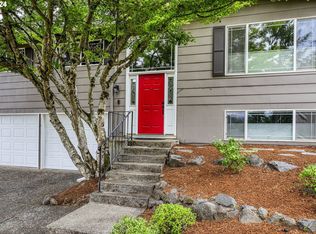Sold
$505,000
3235 Strathmore Pl, Eugene, OR 97405
3beds
2,389sqft
Residential, Single Family Residence
Built in 1969
10,454.4 Square Feet Lot
$519,700 Zestimate®
$211/sqft
$2,924 Estimated rent
Home value
$519,700
$494,000 - $551,000
$2,924/mo
Zestimate® history
Loading...
Owner options
Explore your selling options
What's special
Great family home on a terraced private yard. Fireplace, family room, living room, dining room with a breakfast nook. Quiet cul de sac location. Close to McKornack elementary. Easy drive to down town.
Zillow last checked: 8 hours ago
Listing updated: September 28, 2023 at 03:56am
Listed by:
Teri Fowler 541-485-1400,
Berkshire Hathaway HomeServices Real Estate Professionals
Bought with:
Priscila Sanchez, 201242348
Windermere RE Lane County
Source: RMLS (OR),MLS#: 23195052
Facts & features
Interior
Bedrooms & bathrooms
- Bedrooms: 3
- Bathrooms: 3
- Full bathrooms: 2
- Partial bathrooms: 1
Primary bedroom
- Features: Balcony, Bathroom, Double Closet, Wallto Wall Carpet
- Level: Upper
- Area: 255
- Dimensions: 15 x 17
Bedroom 2
- Features: Wallto Wall Carpet
- Level: Upper
- Area: 144
- Dimensions: 12 x 12
Bedroom 3
- Level: Upper
- Area: 144
- Dimensions: 12 x 12
Dining room
- Features: Sliding Doors, High Ceilings
- Level: Main
- Area: 168
- Dimensions: 12 x 14
Family room
- Features: Bathroom, Sliding Doors, Wallto Wall Carpet, Washer Dryer
- Level: Lower
- Area: 288
- Dimensions: 12 x 24
Kitchen
- Features: Builtin Range, Dishwasher, Eating Area, Builtin Oven, Free Standing Refrigerator
- Level: Main
- Area: 144
- Width: 12
Living room
- Features: Fireplace, High Ceilings, Wallto Wall Carpet
- Level: Main
- Area: 273
- Dimensions: 13 x 21
Heating
- Forced Air, Fireplace(s)
Cooling
- Heat Pump
Appliances
- Included: Built In Oven, Built-In Range, Cooktop, Dishwasher, Disposal, Free-Standing Refrigerator, Range Hood, Washer/Dryer, Electric Water Heater
- Laundry: Laundry Room
Features
- High Ceilings, Bathroom, Eat-in Kitchen, Balcony, Double Closet, Marble
- Flooring: Wall to Wall Carpet
- Doors: Sliding Doors
- Basement: Crawl Space
- Number of fireplaces: 1
- Fireplace features: Wood Burning
Interior area
- Total structure area: 2,389
- Total interior livable area: 2,389 sqft
Property
Parking
- Total spaces: 2
- Parking features: Driveway, Garage Door Opener, Attached
- Attached garage spaces: 2
- Has uncovered spaces: Yes
Features
- Stories: 3
- Patio & porch: Patio
- Exterior features: Yard, Balcony
- Fencing: Fenced
Lot
- Size: 10,454 sqft
- Features: Cul-De-Sac, Terraced, SqFt 10000 to 14999
Details
- Additional structures: ToolShed
- Parcel number: 0714707
- Zoning: R-1
Construction
Type & style
- Home type: SingleFamily
- Architectural style: Contemporary
- Property subtype: Residential, Single Family Residence
Materials
- Vinyl Siding
- Roof: Composition
Condition
- Resale
- New construction: No
- Year built: 1969
Utilities & green energy
- Sewer: Public Sewer
- Water: Public
Community & neighborhood
Location
- Region: Eugene
Other
Other facts
- Listing terms: Cash,Conventional,FHA,VA Loan
- Road surface type: Paved
Price history
| Date | Event | Price |
|---|---|---|
| 9/28/2023 | Sold | $505,000+1.2%$211/sqft |
Source: | ||
| 8/29/2023 | Pending sale | $499,000$209/sqft |
Source: BHHS broker feed #23195052 Report a problem | ||
| 8/26/2023 | Price change | $499,000-8.4%$209/sqft |
Source: BHHS broker feed #23195052 Report a problem | ||
| 8/8/2023 | Listed for sale | $545,000$228/sqft |
Source: Berkshire Hathaway HomeServices Real Estate Professionals #23195052 Report a problem | ||
Public tax history
| Year | Property taxes | Tax assessment |
|---|---|---|
| 2025 | $5,788 +1.3% | $297,046 +3% |
| 2024 | $5,716 +2.6% | $288,395 +3% |
| 2023 | $5,570 +4% | $279,996 +3% |
Find assessor info on the county website
Neighborhood: Churchill
Nearby schools
GreatSchools rating
- 3/10Mccornack Elementary SchoolGrades: K-5Distance: 0.1 mi
- 5/10Kennedy Middle SchoolGrades: 6-8Distance: 0.6 mi
- 4/10Churchill High SchoolGrades: 9-12Distance: 0.5 mi
Schools provided by the listing agent
- Elementary: Mccornack
- Middle: Kennedy
- High: Churchill
Source: RMLS (OR). This data may not be complete. We recommend contacting the local school district to confirm school assignments for this home.
Get pre-qualified for a loan
At Zillow Home Loans, we can pre-qualify you in as little as 5 minutes with no impact to your credit score.An equal housing lender. NMLS #10287.
Sell for more on Zillow
Get a Zillow Showcase℠ listing at no additional cost and you could sell for .
$519,700
2% more+$10,394
With Zillow Showcase(estimated)$530,094

