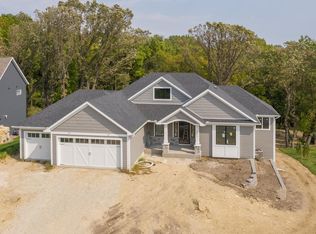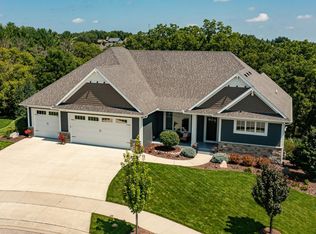Closed
$830,000
3235 Scanlan Ln NE, Rochester, MN 55906
5beds
3,818sqft
Single Family Residence
Built in 2017
0.51 Acres Lot
$868,300 Zestimate®
$217/sqft
$3,614 Estimated rent
Home value
$868,300
$825,000 - $912,000
$3,614/mo
Zestimate® history
Loading...
Owner options
Explore your selling options
What's special
Feels like a new home inside and out except everything is finished! Highly desirable end of cul-de-sac lot with no neighbors directly behind. You'll enjoy the privacy the mature trees provide along the back lot lines. The kitchen is stunning and thoughtfully designed with a very large quartz island. Hardwood floors through most of the main level along with all of the sunny windows gives you that "wow" feeling the moment you open the door. Full walk out with a second fireplace, wet bar and 2 entertaining areas. The current owner has put thousands into the landscaping and outdoor entertaining space including the enlarged composite deck just off the kitchen. Two bedrooms on the main (one used as study) and three additional bedrooms downstairs. So many extras that cost more on a new construction are already included here; Zoned heating, air exchanger, humidifier, water softener, 2nd fireplace, sprinkler, crown moldings, window treatments, deck, patios and extensive landscaping .
Zillow last checked: 8 hours ago
Listing updated: May 06, 2025 at 05:21am
Listed by:
Lori Mickelson 507-990-0268,
Re/Max Results
Bought with:
Shawn Buryska
Coldwell Banker Realty
Source: NorthstarMLS as distributed by MLS GRID,MLS#: 6325098
Facts & features
Interior
Bedrooms & bathrooms
- Bedrooms: 5
- Bathrooms: 3
- Full bathrooms: 3
Bedroom 1
- Level: Main
Bedroom 2
- Level: Main
Bedroom 3
- Level: Lower
Bedroom 4
- Level: Lower
Bedroom 5
- Level: Lower
Other
- Level: Lower
Deck
- Level: Main
Dining room
- Level: Main
Family room
- Level: Lower
Great room
- Level: Main
Kitchen
- Level: Main
Laundry
- Level: Main
Patio
- Level: Lower
Heating
- Forced Air
Cooling
- Central Air
Appliances
- Included: Air-To-Air Exchanger, Cooktop, Dishwasher, Disposal, Double Oven, Dryer, Humidifier, Microwave, Refrigerator, Stainless Steel Appliance(s), Wall Oven, Washer, Water Softener Owned
Features
- Basement: Drain Tiled,8 ft+ Pour,Finished,Full
- Number of fireplaces: 2
Interior area
- Total structure area: 3,818
- Total interior livable area: 3,818 sqft
- Finished area above ground: 1,909
- Finished area below ground: 1,795
Property
Parking
- Total spaces: 3
- Parking features: Attached, Concrete, Garage Door Opener
- Attached garage spaces: 3
- Has uncovered spaces: Yes
Accessibility
- Accessibility features: None
Features
- Levels: One
- Stories: 1
- Patio & porch: Composite Decking, Patio, Porch
Lot
- Size: 0.51 Acres
- Features: Irregular Lot, Many Trees
Details
- Foundation area: 1909
- Parcel number: 732932082857
- Zoning description: Residential-Single Family
Construction
Type & style
- Home type: SingleFamily
- Property subtype: Single Family Residence
Materials
- Fiber Cement, Vinyl Siding
- Roof: Age 8 Years or Less,Asphalt
Condition
- Age of Property: 8
- New construction: No
- Year built: 2017
Utilities & green energy
- Gas: Natural Gas
- Sewer: City Sewer/Connected
- Water: City Water/Connected
Community & neighborhood
Location
- Region: Rochester
- Subdivision: Shannon Oaks 6th Sub
HOA & financial
HOA
- Has HOA: No
Price history
| Date | Event | Price |
|---|---|---|
| 4/14/2023 | Sold | $830,000+0.6%$217/sqft |
Source: | ||
| 3/9/2023 | Pending sale | $825,000$216/sqft |
Source: | ||
| 3/8/2023 | Listed for sale | $825,000+42.2%$216/sqft |
Source: | ||
| 12/1/2017 | Sold | $580,000+492.4%$152/sqft |
Source: | ||
| 1/25/2017 | Sold | $97,900$26/sqft |
Source: | ||
Public tax history
| Year | Property taxes | Tax assessment |
|---|---|---|
| 2025 | $11,844 +20.8% | $828,100 +5% |
| 2024 | $9,804 | $788,400 +8.1% |
| 2023 | -- | $729,200 +2.8% |
Find assessor info on the county website
Neighborhood: 55906
Nearby schools
GreatSchools rating
- 7/10Jefferson Elementary SchoolGrades: PK-5Distance: 1.9 mi
- 8/10Century Senior High SchoolGrades: 8-12Distance: 0.8 mi
- 4/10Kellogg Middle SchoolGrades: 6-8Distance: 2 mi
Schools provided by the listing agent
- Elementary: Jefferson
Source: NorthstarMLS as distributed by MLS GRID. This data may not be complete. We recommend contacting the local school district to confirm school assignments for this home.
Get a cash offer in 3 minutes
Find out how much your home could sell for in as little as 3 minutes with a no-obligation cash offer.
Estimated market value$868,300
Get a cash offer in 3 minutes
Find out how much your home could sell for in as little as 3 minutes with a no-obligation cash offer.
Estimated market value
$868,300

