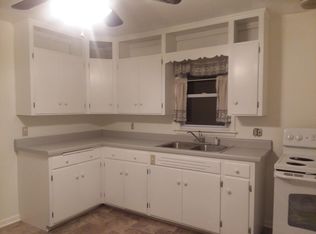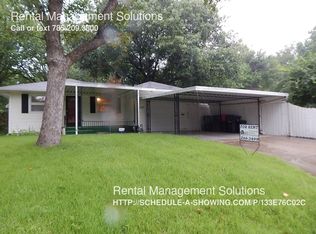Sold on 12/20/22
Price Unknown
3235 SW 11th St, Topeka, KS 66604
3beds
1,568sqft
Single Family Residence, Residential
Built in 1935
8,500 Acres Lot
$163,300 Zestimate®
$--/sqft
$1,320 Estimated rent
Home value
$163,300
$144,000 - $181,000
$1,320/mo
Zestimate® history
Loading...
Owner options
Explore your selling options
What's special
Here's a charmer with character. This ranch home gives you three bedrooms, 1 full bath with whirlpool tub, bath fixtures in basement shower and sink. Fireplace in living room, beautiful hardwood floors, very comfortable sunroom for relaxing. Three car garage total, plus carport. Exterior, vinyl siding and thermal pane windows. .
Zillow last checked: 8 hours ago
Listing updated: December 20, 2022 at 02:23pm
Listed by:
Carl Folster 785-633-5855,
Countrywide Realty, Inc.
Bought with:
Deborah Swank, TS00223959
Platinum Realty LLC
Source: Sunflower AOR,MLS#: 226447
Facts & features
Interior
Bedrooms & bathrooms
- Bedrooms: 3
- Bathrooms: 1
- Full bathrooms: 1
Primary bedroom
- Level: Main
- Area: 154
- Dimensions: 14X11
Bedroom 2
- Level: Main
- Area: 132
- Dimensions: 12X11
Bedroom 3
- Level: Basement
- Area: 180
- Dimensions: 15X12
Dining room
- Level: Main
- Area: 130
- Dimensions: 13X10
Kitchen
- Level: Main
- Area: 135
- Dimensions: 15X9
Laundry
- Level: Basement
Living room
- Level: Main
- Area: 247
- Dimensions: 13X19
Heating
- Natural Gas
Cooling
- Central Air
Appliances
- Included: Electric Range, Dishwasher, Refrigerator, Disposal, Cable TV Available
- Laundry: In Basement
Features
- 8' Ceiling
- Flooring: Hardwood, Carpet
- Doors: Storm Door(s)
- Windows: Insulated Windows
- Has basement: Yes
- Number of fireplaces: 1
- Fireplace features: One, Insert, Pellet Stove, Living Room
Interior area
- Total structure area: 1,568
- Total interior livable area: 1,568 sqft
- Finished area above ground: 1,386
- Finished area below ground: 182
Property
Parking
- Parking features: Attached, Detached, Carport, Auto Garage Opener(s), Garage Door Opener
- Has carport: Yes
Features
- Patio & porch: Patio
- Fencing: Fenced
Lot
- Size: 8,500 Acres
- Dimensions: 85 x 100
- Features: Corner Lot
Details
- Additional structures: Shed(s), Outbuilding
- Parcel number: R11557
- Special conditions: Standard,Arm's Length
Construction
Type & style
- Home type: SingleFamily
- Architectural style: Ranch
- Property subtype: Single Family Residence, Residential
Materials
- Frame, Vinyl Siding
- Roof: Composition
Condition
- Year built: 1935
Utilities & green energy
- Water: Public
- Utilities for property: Cable Available
Community & neighborhood
Location
- Region: Topeka
- Subdivision: Fraziers
Price history
| Date | Event | Price |
|---|---|---|
| 12/20/2022 | Sold | -- |
Source: | ||
| 12/6/2022 | Pending sale | $185,000$118/sqft |
Source: | ||
| 10/18/2022 | Listed for sale | $185,000$118/sqft |
Source: | ||
Public tax history
| Year | Property taxes | Tax assessment |
|---|---|---|
| 2025 | -- | $19,303 +3% |
| 2024 | $2,618 +3.7% | $18,741 +7% |
| 2023 | $2,524 +7.7% | $17,515 +11.2% |
Find assessor info on the county website
Neighborhood: Fleming
Nearby schools
GreatSchools rating
- 6/10Whitson Elementary SchoolGrades: PK-5Distance: 0.9 mi
- 6/10Landon Middle SchoolGrades: 6-8Distance: 1.4 mi
- 3/10Topeka West High SchoolGrades: 9-12Distance: 2 mi
Schools provided by the listing agent
- Elementary: Whitson Elementary School/USD 501
- Middle: Landon Middle School/USD 501
- High: Topeka West High School/USD 501
Source: Sunflower AOR. This data may not be complete. We recommend contacting the local school district to confirm school assignments for this home.

