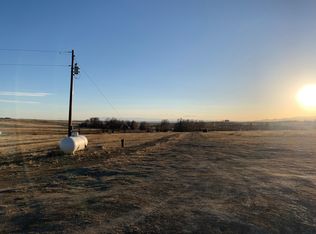Absolutely Beautiful Property! 15 Minutes To The Springs On Your Own,Quiet,40 Acres! Great Views Of Pikes Peak! Fenced And Cross Fenced Acreage. Renovated And Very Nice,With All New Exterior And Interior Doors! New Exterior Windows! New Hickory Cabinets With Dovetail Drawers,New Plumbing Fixtures. Beautiful Trim Throughout Home. 30x30 Shop With 220v Electric. 8x48 Lean-to With Permanent Pens And Electricity. 10x12 Fully Finished Insulated Shed With 110v Electric. This Home Has Everything You Need! Must See!
This property is off market, which means it's not currently listed for sale or rent on Zillow. This may be different from what's available on other websites or public sources.

