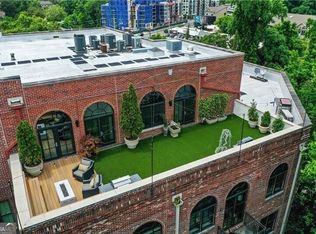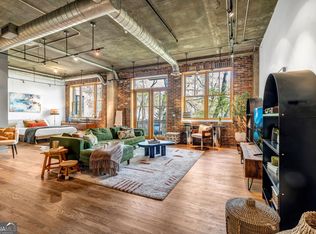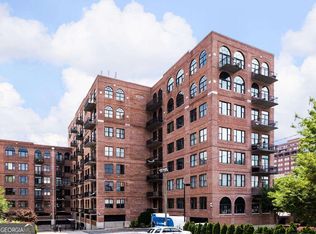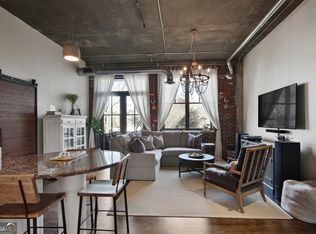Closed
$425,000
3235 Roswell Rd NE Unit 919, Atlanta, GA 30305
2beds
--sqft
Condominium
Built in 1999
-- sqft lot
$422,500 Zestimate®
$--/sqft
$2,241 Estimated rent
Home value
$422,500
$393,000 - $452,000
$2,241/mo
Zestimate® history
Loading...
Owner options
Explore your selling options
What's special
Please contact the listing agent, Robin Brown, with questions at 404-430-3080.
Zillow last checked: 8 hours ago
Listing updated: August 27, 2025 at 06:50am
Listed by:
Zac Pasmanick 404-564-7200,
RE/MAX Metro Atlanta Cityside,
Robin Brown 404-430-3080,
RE/MAX Metro Atlanta Cityside
Bought with:
Hollie Grant, 443928
Atlanta Communities
Source: GAMLS,MLS#: 10457337
Facts & features
Interior
Bedrooms & bathrooms
- Bedrooms: 2
- Bathrooms: 2
- Full bathrooms: 2
- Main level bathrooms: 2
- Main level bedrooms: 2
Kitchen
- Features: Solid Surface Counters
Heating
- Central
Cooling
- Central Air
Appliances
- Included: Dishwasher, Electric Water Heater, Microwave
- Laundry: Laundry Closet
Features
- High Ceilings, Master On Main Level
- Flooring: Hardwood
- Basement: None
- Has fireplace: No
- Common walls with other units/homes: End Unit
Interior area
- Total structure area: 0
- Finished area above ground: 0
- Finished area below ground: 0
Property
Parking
- Total spaces: 2
- Parking features: Assigned
Features
- Levels: One
- Stories: 1
- Exterior features: Balcony
- Has view: Yes
- View description: City
- Waterfront features: No Dock Or Boathouse
- Body of water: None
Lot
- Size: 1,132 sqft
- Features: Other
Details
- Parcel number: 17 009900031233
- Special conditions: Agent Owned
- Other equipment: Intercom
Construction
Type & style
- Home type: Condo
- Architectural style: Brick 4 Side,Contemporary
- Property subtype: Condominium
- Attached to another structure: Yes
Materials
- Brick
- Roof: Concrete
Condition
- Resale
- New construction: No
- Year built: 1999
Utilities & green energy
- Sewer: Public Sewer
- Water: Public
- Utilities for property: None
Green energy
- Energy efficient items: Thermostat
Community & neighborhood
Security
- Security features: Gated Community, Key Card Entry, Smoke Detector(s)
Community
- Community features: Fitness Center, Gated
Location
- Region: Atlanta
- Subdivision: Buckhead Village Lofts
HOA & financial
HOA
- Has HOA: Yes
- HOA fee: $9,204 annually
- Services included: Insurance, Maintenance Structure, Maintenance Grounds, Pest Control, Reserve Fund, Sewer, Swimming, Trash, Water
Other
Other facts
- Listing agreement: Exclusive Agency
- Listing terms: Cash,Conventional
Price history
| Date | Event | Price |
|---|---|---|
| 8/26/2025 | Sold | $425,000 |
Source: | ||
| 7/28/2025 | Pending sale | $425,000 |
Source: | ||
| 6/25/2025 | Price change | $425,000-2.3% |
Source: | ||
| 5/14/2025 | Price change | $435,000-0.9% |
Source: | ||
| 3/25/2025 | Price change | $439,000-2.4% |
Source: | ||
Public tax history
| Year | Property taxes | Tax assessment |
|---|---|---|
| 2024 | $4,003 +105.6% | $154,200 +24.4% |
| 2023 | $1,947 -36.8% | $124,000 |
| 2022 | $3,080 +10.5% | $124,000 -6.9% |
Find assessor info on the county website
Neighborhood: Buckhead Forest
Nearby schools
GreatSchools rating
- 6/10Smith Elementary SchoolGrades: PK-5Distance: 1 mi
- 6/10Sutton Middle SchoolGrades: 6-8Distance: 1.8 mi
- 8/10North Atlanta High SchoolGrades: 9-12Distance: 4.2 mi
Schools provided by the listing agent
- Elementary: Esther Jackson
- Middle: Sutton
- High: North Atlanta
Source: GAMLS. This data may not be complete. We recommend contacting the local school district to confirm school assignments for this home.
Get a cash offer in 3 minutes
Find out how much your home could sell for in as little as 3 minutes with a no-obligation cash offer.
Estimated market value
$422,500



