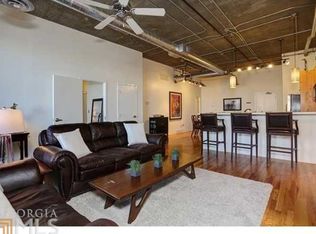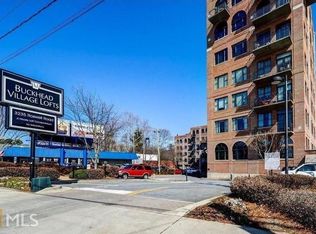2 bedroom, 2 bath with massive private terrace in Buckhead with easy walking to shopping and dining. New renovations include upgraded SS appliances, new master bathroom with double vanity and soaring custom his/hers closets. Two assigned parking spaces in the gated parking deck with 24hr concierge service. Storage unit, rooftop deck, gym, pool with hot tub, dog walk and outdoor grilling area. This unit has an open flr plan with exposed brick & 12' ceilings.
This property is off market, which means it's not currently listed for sale or rent on Zillow. This may be different from what's available on other websites or public sources.

