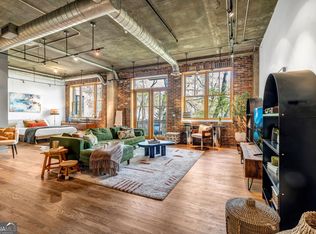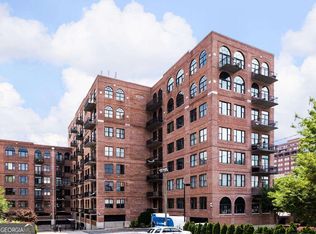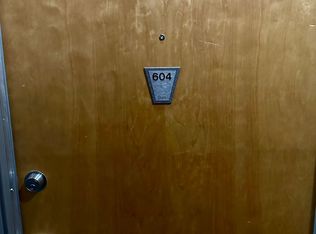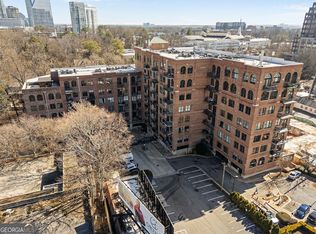This stunning two-bedroom penthouse at Buckhead Village Lofts offers breathtaking views from its expansive turfed terrace, complete with a built-in fire pit that overlooks Atlanta's lush treetop canopy. Inside, the penthouse features soaring ceilings with exposed ductwork, light oak hardwood floors throughout, exposed brick, and a spacious, light-filled living dining area. The gourmet kitchen boasts beautiful grey cabinets, a Viking gas range, a distressed herringbone-patterned backsplash, and an island with a quartz waterfall edge breakfast bar. Multiple casement windows and doors open to the terrace, topped with arched transoms, flooding the living and dining areas with natural light and offering seamless indoor outdoor living. Modern light fixtures blend seamlessly with the exposed open systems lining the ceiling. The owner's suite has terrace access, two walk-in closets with built-ins, and a stylish bathroom with a skylight, a quartz-topped double vanity, and a seamless glass shower with geometric floor tile, and a bench. The en suite guest bedroom features a walk in closet, a spacious hall bathroom, and access to the spacious study with a built-in desk and cabinetry. This penthouse includes a storage room, two parking spaces next to the resident entrance and concierge in the gated garage, and fantastic amenities including a pool and dog park. In an unbeatable location just minutes from some of Buckheads best shops and restaurants, Chastain Park, Bobby Jones, and more! Copyright Georgia MLS. All rights reserved. Information is deemed reliable but not guaranteed.
This property is off market, which means it's not currently listed for sale or rent on Zillow. This may be different from what's available on other websites or public sources.



