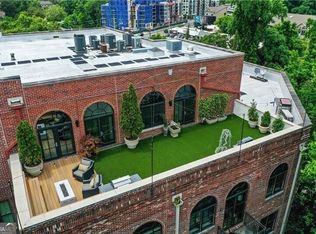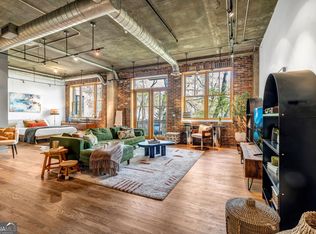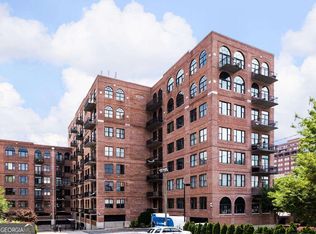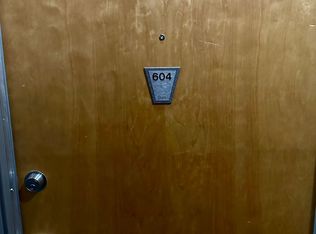Closed
$346,500
3235 Roswell Rd NE Unit 719, Atlanta, GA 30305
1beds
1,125sqft
Condominium, Mid Rise
Built in 1999
-- sqft lot
$345,700 Zestimate®
$308/sqft
$2,783 Estimated rent
Home value
$345,700
$315,000 - $380,000
$2,783/mo
Zestimate® history
Loading...
Owner options
Explore your selling options
What's special
SIGNIFICANT PRICE REDUCTION on this 1 Bedroom with den/possible 2nd bedroom unit. This exceptional corner unit is west side facing for beautiful, unobstructed views! Loft in the coveted Buckhead Village Lofts offers the perfect blend of style, space, and convenience. Step inside and you're drawn to the soaring high ceilings that create an open and airy atmosphere. The expansive living area is bathed in natural light, making it an ideal space for entertaining and relaxing. The renovated kitchen is a chef's delight, boasting modern amenities, sleek countertops, and top-of-the-line stainless steel appliances. This loft features a versatile one bedroom floor plan with an adjacent office area that's perfect for remote work or creative projects. Additionally, there's an open den that could easily be converted to a second bedroom or additional home office. The possibilities are endless, and this loft can adapt to your unique lifestyle needs. The loft features a spacious balcony, where you can enjoy your morning coffee or unwind in the afternoon. Buckhead Village Lofts also provide an array of amenities including a storage unit, roof top deck, gym, pool and concierge. With all the shops and restaurants of Buckhead right at your doorstep, you're moments away from the vibrant energy and exciting lifestyle that the area offers. NOTE: Buckhead Village lofts is now a "warrantable" building for conventional loans. Powder bath could easily be converted to full bath with large closet next to bathroom.
Zillow last checked: 8 hours ago
Listing updated: December 12, 2024 at 06:22am
Listed by:
Jackie Combahee 404-317-1362,
Ansley RE | Christie's Int'l RE
Bought with:
Robin Knopf, 364109
Coldwell Banker Realty
Source: GAMLS,MLS#: 10396629
Facts & features
Interior
Bedrooms & bathrooms
- Bedrooms: 1
- Bathrooms: 2
- Full bathrooms: 1
- 1/2 bathrooms: 1
- Main level bathrooms: 1
- Main level bedrooms: 1
Kitchen
- Features: Breakfast Area, Solid Surface Counters
Heating
- Central, Forced Air
Cooling
- Ceiling Fan(s), Central Air
Appliances
- Included: Dishwasher, Disposal, Electric Water Heater, Microwave
- Laundry: In Hall
Features
- Beamed Ceilings, Double Vanity, High Ceilings, Master On Main Level, Separate Shower, Walk-In Closet(s)
- Flooring: Hardwood
- Basement: None
- Number of fireplaces: 1
- Fireplace features: Family Room
- Common walls with other units/homes: End Unit
Interior area
- Total structure area: 1,125
- Total interior livable area: 1,125 sqft
- Finished area above ground: 1,125
- Finished area below ground: 0
Property
Parking
- Parking features: Garage
- Has garage: Yes
Features
- Levels: One
- Stories: 1
- Patio & porch: Patio
- Exterior features: Balcony
- Has private pool: Yes
- Pool features: In Ground
- Has view: Yes
- View description: City
- Body of water: None
Lot
- Size: 1,132 sqft
- Features: Other
Details
- Parcel number: 17 009900030987
Construction
Type & style
- Home type: Condo
- Architectural style: Brick 4 Side
- Property subtype: Condominium, Mid Rise
- Attached to another structure: Yes
Materials
- Brick
- Roof: Composition
Condition
- Resale
- New construction: No
- Year built: 1999
Utilities & green energy
- Sewer: Public Sewer
- Water: Public
- Utilities for property: Cable Available, Electricity Available, High Speed Internet, Sewer Available, Water Available
Community & neighborhood
Security
- Security features: Fire Sprinkler System, Gated Community
Community
- Community features: Fitness Center, Gated, Pool, Sidewalks, Street Lights, Walk To Schools, Near Shopping
Location
- Region: Atlanta
- Subdivision: Buckhead Village Lofts
HOA & financial
HOA
- Has HOA: Yes
- Services included: Insurance, Maintenance Structure, Maintenance Grounds, Pest Control, Security, Trash
Other
Other facts
- Listing agreement: Exclusive Right To Sell
Price history
| Date | Event | Price |
|---|---|---|
| 12/11/2024 | Sold | $346,500-2.4%$308/sqft |
Source: | ||
| 11/10/2024 | Pending sale | $355,000$316/sqft |
Source: | ||
| 10/16/2024 | Listed for sale | $355,000-2.5%$316/sqft |
Source: | ||
| 10/15/2024 | Listing removed | $364,000$324/sqft |
Source: | ||
| 9/29/2024 | Price change | $364,000-2.7%$324/sqft |
Source: | ||
Public tax history
| Year | Property taxes | Tax assessment |
|---|---|---|
| 2024 | $4,136 +69.3% | $147,880 +6.7% |
| 2023 | $2,443 -35% | $138,560 |
| 2022 | $3,756 +11.5% | $138,560 +11.7% |
Find assessor info on the county website
Neighborhood: Buckhead Forest
Nearby schools
GreatSchools rating
- 6/10Smith Elementary SchoolGrades: PK-5Distance: 1 mi
- 6/10Sutton Middle SchoolGrades: 6-8Distance: 1.8 mi
- 8/10North Atlanta High SchoolGrades: 9-12Distance: 4.2 mi
Schools provided by the listing agent
- Elementary: Garden Hills
- Middle: Sutton
- High: North Atlanta
Source: GAMLS. This data may not be complete. We recommend contacting the local school district to confirm school assignments for this home.
Get a cash offer in 3 minutes
Find out how much your home could sell for in as little as 3 minutes with a no-obligation cash offer.
Estimated market value$345,700
Get a cash offer in 3 minutes
Find out how much your home could sell for in as little as 3 minutes with a no-obligation cash offer.
Estimated market value
$345,700



