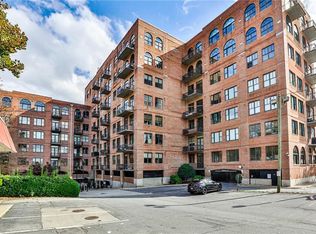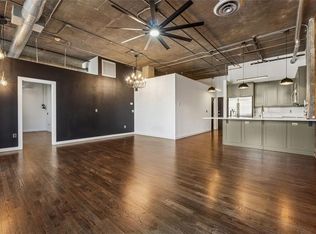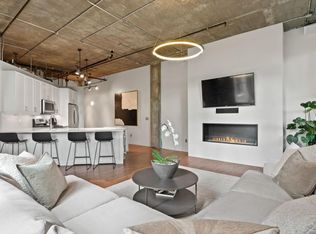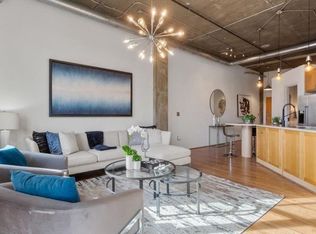Closed
$325,000
3235 Roswell Rd NE Unit 710, Atlanta, GA 30305
2beds
1,144sqft
Condominium, Residential
Built in 1999
-- sqft lot
$322,300 Zestimate®
$284/sqft
$2,612 Estimated rent
Home value
$322,300
$297,000 - $351,000
$2,612/mo
Zestimate® history
Loading...
Owner options
Explore your selling options
What's special
Buyer's cold feet means a WIN for the next Buyer!! This stunning 2-bedroom, 2-bathroom condo offers modern industrial charm with exposed brick walls, soaring ceilings, and natural light pouring in through large windows. The updated kitchen, featuring granite countertops, stainless steel appliances, and a wine rack, flows seamlessly into the inviting living and dining areas, creating an ideal space for entertaining. The spacious living room with hardwood floors leads to a private balcony with serene wooded views. A true owner’s suite includes a walk-in closet and an updated bath with a large vanity and glass shower. The secondary bedroom is ideal for guests or as a home office. In-unit Samsung washer and dryer included. Enjoy excellent amenities including two parking spaces, a storage unit, pool, fitness center, rooftop terrace, and concierge service. Located in the desirable Buckhead Village Lofts, this move-in ready home offers the perfect balance of style, comfort, and convenience, with easy access to all the city has to offer!
Zillow last checked: 8 hours ago
Listing updated: August 19, 2025 at 10:58pm
Listing Provided by:
TARA WINSLOW,
Keller Williams Realty Peachtree Rd.
Bought with:
Cheng Yu, 421116
Real Broker, LLC.
Source: FMLS GA,MLS#: 7539835
Facts & features
Interior
Bedrooms & bathrooms
- Bedrooms: 2
- Bathrooms: 2
- Full bathrooms: 2
- Main level bathrooms: 2
- Main level bedrooms: 2
Primary bedroom
- Features: Master on Main, Roommate Floor Plan
- Level: Master on Main, Roommate Floor Plan
Bedroom
- Features: Master on Main, Roommate Floor Plan
Primary bathroom
- Features: Shower Only
Dining room
- Features: Great Room, Open Concept
Kitchen
- Features: Cabinets Stain, Stone Counters, Eat-in Kitchen, Kitchen Island
Heating
- Central
Cooling
- Central Air
Appliances
- Included: Dishwasher, Refrigerator, Gas Range, Microwave
- Laundry: Laundry Closet
Features
- High Speed Internet, High Ceilings 10 ft Main, Walk-In Closet(s)
- Flooring: Hardwood
- Windows: None
- Basement: None
- Has fireplace: No
- Fireplace features: None
- Common walls with other units/homes: 2+ Common Walls
Interior area
- Total structure area: 1,144
- Total interior livable area: 1,144 sqft
- Finished area above ground: 1,000
- Finished area below ground: 0
Property
Parking
- Total spaces: 2
- Parking features: Assigned, Covered, Garage
- Garage spaces: 2
Accessibility
- Accessibility features: None
Features
- Levels: One
- Stories: 1
- Patio & porch: None
- Exterior features: Rain Gutters, Lighting
- Pool features: Fenced, In Ground, Pool Cover
- Spa features: Community
- Fencing: None
- Has view: Yes
- View description: City
- Waterfront features: None
- Body of water: None
Lot
- Size: 1,001 sqft
- Features: Landscaped
Details
- Additional structures: None
- Parcel number: 17 009900030912
- Other equipment: None
- Horse amenities: None
Construction
Type & style
- Home type: Condo
- Architectural style: Loft
- Property subtype: Condominium, Residential
- Attached to another structure: Yes
Materials
- Brick
- Foundation: None
- Roof: Concrete
Condition
- Resale
- New construction: No
- Year built: 1999
Utilities & green energy
- Electric: None
- Sewer: Public Sewer
- Water: Public
- Utilities for property: Cable Available, Electricity Available, Natural Gas Available, Phone Available, Sewer Available, Water Available
Green energy
- Energy efficient items: None
- Energy generation: None
Community & neighborhood
Security
- Security features: Fire Alarm, Secured Garage/Parking, Fire Sprinkler System
Community
- Community features: Barbecue, Gated, Homeowners Assoc, Fitness Center, Pool, Sidewalks, Street Lights, Near Public Transport, Near Schools, Near Shopping
Location
- Region: Atlanta
- Subdivision: Buckhead Village Lofts
HOA & financial
HOA
- Has HOA: Yes
- HOA fee: $682 monthly
- Services included: Door Person, Maintenance Grounds, Pest Control, Swim, Termite, Trash, Water
Other
Other facts
- Listing terms: Cash,Conventional
- Ownership: Condominium
- Road surface type: Paved
Price history
| Date | Event | Price |
|---|---|---|
| 8/15/2025 | Sold | $325,000-1.2%$284/sqft |
Source: | ||
| 7/21/2025 | Pending sale | $329,000$288/sqft |
Source: | ||
| 6/3/2025 | Price change | $329,000-8.4%$288/sqft |
Source: | ||
| 5/16/2025 | Price change | $359,000-4.3%$314/sqft |
Source: | ||
| 4/30/2025 | Price change | $375,000-6%$328/sqft |
Source: | ||
Public tax history
| Year | Property taxes | Tax assessment |
|---|---|---|
| 2024 | $4,057 +69.9% | $146,040 +6.7% |
| 2023 | $2,387 -35.2% | $136,920 |
| 2022 | $3,685 +9.3% | $136,920 +9% |
Find assessor info on the county website
Neighborhood: Buckhead Forest
Nearby schools
GreatSchools rating
- 6/10Smith Elementary SchoolGrades: PK-5Distance: 1 mi
- 6/10Sutton Middle SchoolGrades: 6-8Distance: 1.8 mi
- 8/10North Atlanta High SchoolGrades: 9-12Distance: 4.2 mi
Schools provided by the listing agent
- Elementary: Jackson - Atlanta
- Middle: Willis A. Sutton
- High: North Atlanta
Source: FMLS GA. This data may not be complete. We recommend contacting the local school district to confirm school assignments for this home.
Get a cash offer in 3 minutes
Find out how much your home could sell for in as little as 3 minutes with a no-obligation cash offer.
Estimated market value$322,300
Get a cash offer in 3 minutes
Find out how much your home could sell for in as little as 3 minutes with a no-obligation cash offer.
Estimated market value
$322,300



